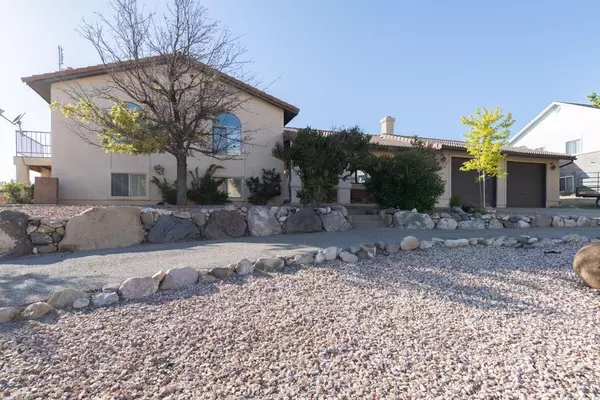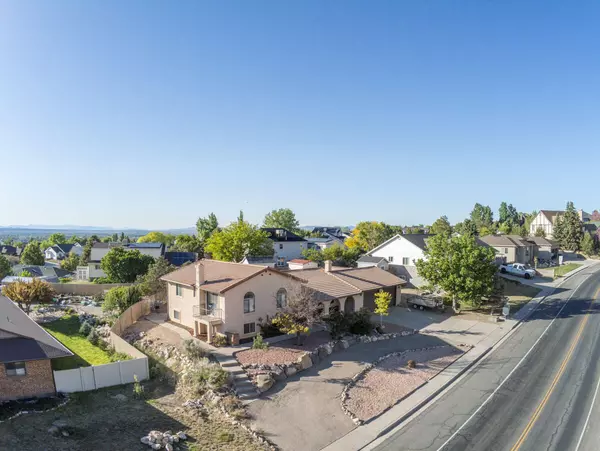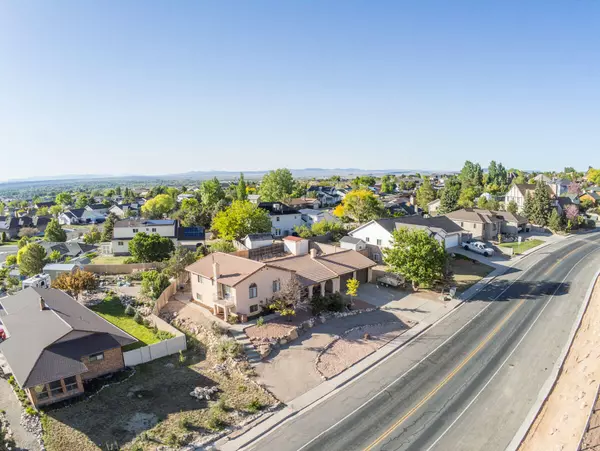663 E Fiddlers Canyon RD Cedar City, UT 84721
4 Beds
3 Baths
2,576 SqFt
UPDATED:
01/01/2025 07:29 PM
Key Details
Property Type Single Family Home
Sub Type Single Family Residence
Listing Status Active
Purchase Type For Sale
Square Footage 2,576 sqft
Price per Sqft $182
Subdivision Fiddlers Canyon
MLS Listing ID 106957
Style Split Level/Split Entry
Bedrooms 4
Full Baths 3
Construction Status Existing
Originating Board Iron County Board of REALTORS®
Year Built 1984
Annual Tax Amount $1,779
Lot Size 2,576 Sqft
Acres 0.28
Property Description
The main level features a bright and airy living area, complemented by large windows that invite natural light. The open-concept kitchen, equipped with modern appliances and ample cabinetry, is perfect for both everyday meals and entertaining guests. Adjacent to the kitchen, the dining area offers a seamless flow to the outdoor patio, ideal for summer barbecues and enjoying the established yard with mature trees. The lower level boasts a cozy family room, perfect for movie nights or a children's play area. Additionally, you'll find a dedicated laundry room and extra storage space to keep your home organized. The attached 2-car garage provides convenience and additional storage options.
The established yard, featuring mature trees, creates a private and serene environment for outdoor activities. Whether you enjoy gardening, playing, or simply relaxing with a book, this yard is your personal oasis.
Located in an established neighborhood, you'll appreciate the proximity to the elementary school. Outdoor enthusiasts will love the nearby hiking trails, offering a quick escape to nature. Plus, with easy access to the interstate, commuting to work or exploring the city is incredibly convenient.
Don't miss the opportunity to make this house your forever home.
Location
State UT
County Iron
Community Fiddlers Canyon
Direction Using Main St turn east on fiddlers canyon road, follow to home. Home is located on the north side of the road.
Rooms
Basement Walk Out/Daylight
Interior
Interior Features Window Coverings, Wood Stove
Heating Forced Air, Gas
Cooling Central Air
Fireplace Yes
Window Features Double Pane Windows
Exterior
Exterior Feature Curb & Gutters, Sidewalk
Garage Spaces 2.0
Utilities Available Culinary, City, Electricity Available, Natural Gas Available, Sewer Connected
Porch Patio Covered, Porch
Total Parking Spaces 2
Garage Yes
Building
Lot Description Landscaped
Water Other
Architectural Style Split Level/Split Entry
Structure Type Concrete,Frame,Stucco
New Construction No
Construction Status Existing
Schools
High Schools Canyon View
Others
Senior Community No
Tax ID B-1325-0002-0003
GET MORE INFORMATION





