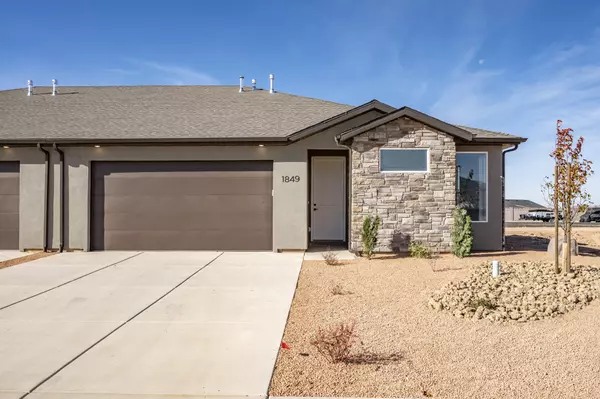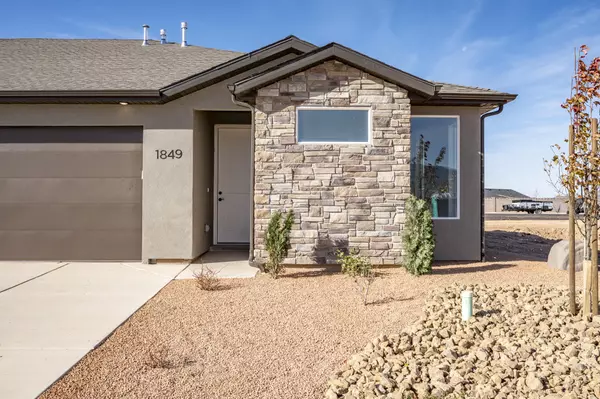
1849 N Golden Eagle Cedar City, UT 84721
3 Beds
2 Baths
1,445 SqFt
UPDATED:
11/21/2024 06:47 PM
Key Details
Property Type Single Family Home
Sub Type Single Family Residence
Listing Status Active
Purchase Type For Sale
Square Footage 1,445 sqft
Price per Sqft $264
Subdivision Ekko View Estates
MLS Listing ID 107412
Style Twin Home
Bedrooms 3
Full Baths 2
Construction Status Building Permit #
HOA Fees $50
Originating Board Iron County Board of REALTORS®
Year Built 2024
Lot Size 1,445 Sqft
Acres 0.12
Property Description
Location
State UT
County Iron
Community Ekko View Estates
Direction From HWY 56 turn north onto Lund Hwy, Drive Unit You see the Project Sign on Left
Rooms
Basement No Basement
Interior
Interior Features Garage Door Opener, Handicap Access
Heating Forced Air, Gas
Cooling Central Air, Ceiling Fan(s)
Fireplace No
Window Features Double Pane Windows
Exterior
Exterior Feature Curb & Gutters, Sidewalk
Garage Spaces 2.0
Utilities Available Culinary, City, Electricity Available, Natural Gas Available, Sewer Connected
Porch Patio Covered
Total Parking Spaces 2
Garage Yes
Building
Lot Description Landscaped - Part, Sprinkler - Part, None, Sprinkler - Auto
Architectural Style Twin Home
Structure Type Brick,Frame,Rock,Stucco
New Construction No
Construction Status Building Permit #
Schools
High Schools Canyon View
Others
HOA Fee Include Clubhouse,Lawn Care,Other - See Remarks
Senior Community No
Tax ID B-2046-001N-0000

GET MORE INFORMATION





