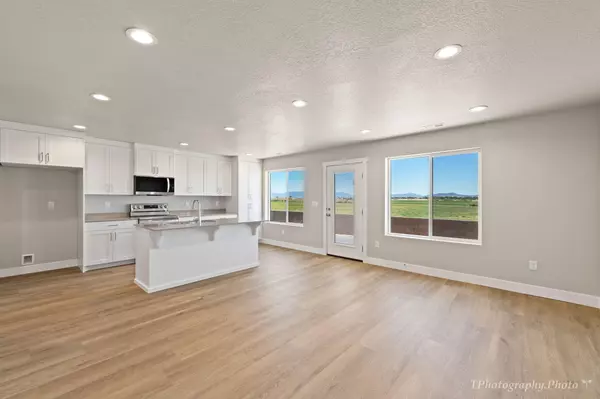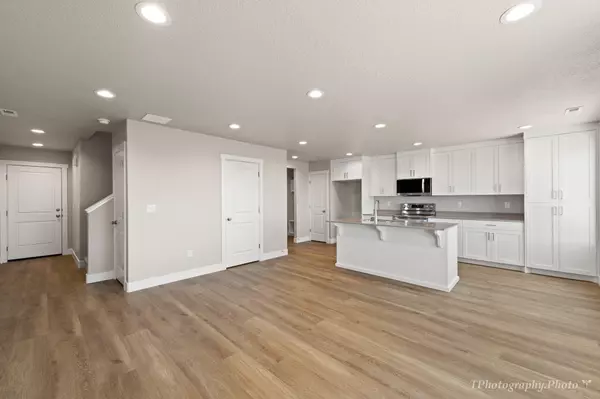
535 W 2530 N Cedar City, UT 84720
3 Beds
3 Baths
1,518 SqFt
UPDATED:
10/17/2024 09:40 PM
Key Details
Property Type Condo
Sub Type Condo/Townhouse
Listing Status Active
Purchase Type For Sale
Square Footage 1,518 sqft
Price per Sqft $200
Subdivision Cedar Breaks Townhomes
MLS Listing ID 108401
Style Townhouse
Bedrooms 3
Full Baths 2
Half Baths 1
Construction Status New Construction
HOA Fees $100
Originating Board Iron County Board of REALTORS®
Year Built 2024
Lot Size 1,518 Sqft
Acres 0.02
Property Description
Location
State UT
County Iron
Community Cedar Breaks Townhomes
Rooms
Basement No Basement
Interior
Heating Gas
Cooling Central Air
Fireplace No
Exterior
Garage Spaces 2.0
Utilities Available Culinary, City, Electricity Available, Natural Gas Available, Sewer Connected
Porch Patio
Total Parking Spaces 2
Garage Yes
Building
Architectural Style Townhouse
Structure Type Concrete,Rock,Stucco
New Construction Yes
Construction Status New Construction
Schools
High Schools Canyon View
Others
HOA Fee Include Insurance,Garbage,Lawn Care,Sewer,Snow Removal,Water,Other - See Remarks
Senior Community No
Tax ID B-2043-0002-0000

GET MORE INFORMATION





