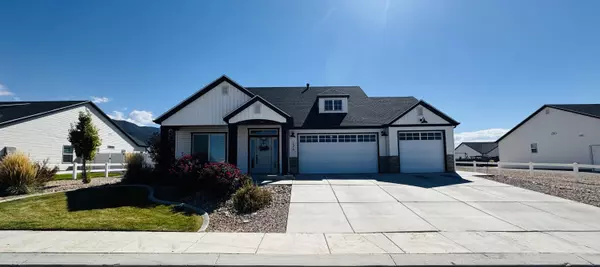
1314 E 4375 N Enoch, UT 84721
4 Beds
4 Baths
2,287 SqFt
UPDATED:
10/07/2024 09:33 PM
Key Details
Property Type Single Family Home
Sub Type Single Family Residence
Listing Status Active
Purchase Type For Sale
Square Footage 2,287 sqft
Price per Sqft $240
Subdivision Settlers Square
MLS Listing ID 108613
Style Two Story
Bedrooms 4
Full Baths 2
Half Baths 2
Construction Status Existing
Originating Board Iron County Board of REALTORS®
Year Built 2021
Annual Tax Amount $1,865
Lot Size 2,287 Sqft
Acres 0.29
Property Description
Location
State UT
County Iron
Community Settlers Square
Direction Drive down main street heading north. Take a right on 3000 N. Take a left on Southern Homestead Blvd. Take a right on 1365 N. Home will be on the left had side.
Rooms
Basement No Basement
Interior
Interior Features Garage Door Opener
Heating Forced Air, Gas
Cooling Central Air, Ceiling Fan(s)
Fireplace Yes
Window Features Double Pane Windows
Exterior
Exterior Feature Curb & Gutters, Sidewalk
Parking Features RV Access/Parking
Garage Spaces 3.0
Utilities Available Culinary, City, Electricity Available, Natural Gas Available, Sewer Connected
Porch Patio Covered
Total Parking Spaces 3
Garage Yes
Building
Lot Description Landscaped, See Remarks, None, Sprinkler - Auto, Sprinkler - Full
Architectural Style Two Story
Structure Type Brick,Frame
New Construction No
Construction Status Existing
Schools
High Schools Canyon View
Others
Senior Community No
Tax ID A-0976-0018-0000

GET MORE INFORMATION





