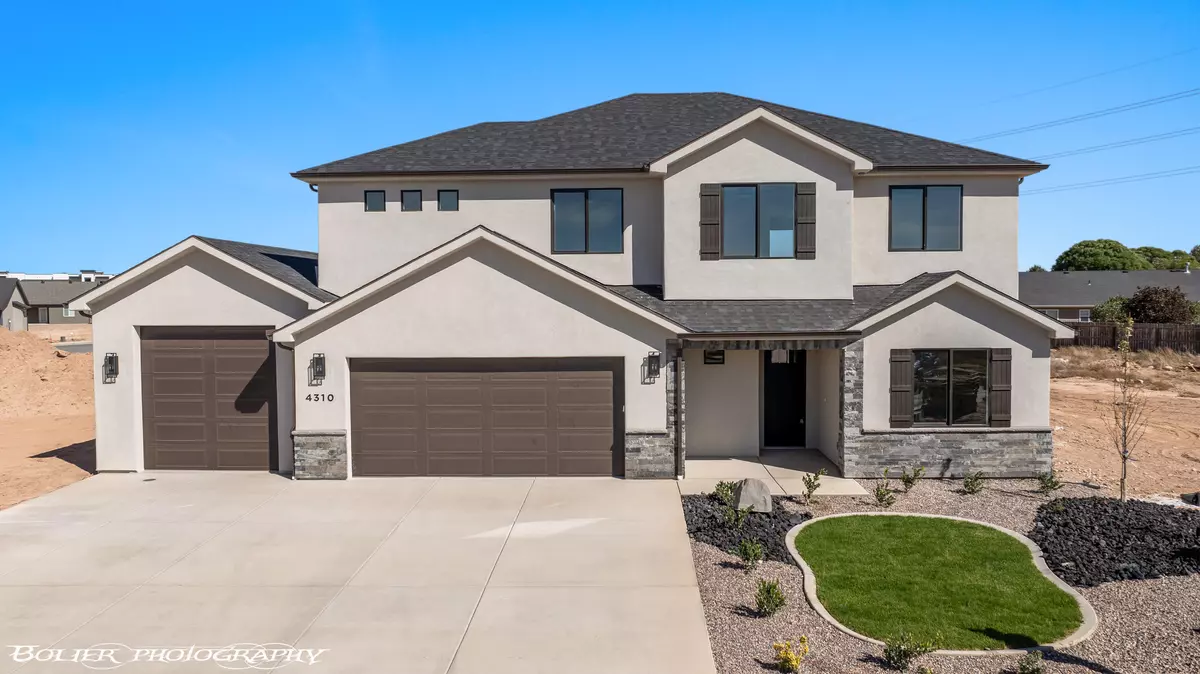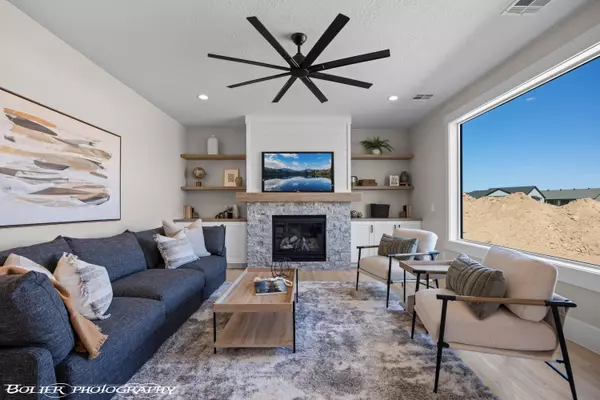
4310 W 200 N CIR Cedar City, UT 84720
5 Beds
3 Baths
2,672 SqFt
UPDATED:
12/13/2024 04:53 PM
Key Details
Property Type Single Family Home
Sub Type Single Family Residence
Listing Status Active Under Contract
Purchase Type For Sale
Square Footage 2,672 sqft
Price per Sqft $231
Subdivision Iron West
MLS Listing ID 108802
Style Two Story
Bedrooms 5
Full Baths 2
Half Baths 1
Construction Status New Construction,Building Permit #
Originating Board Iron County Board of REALTORS®
Year Built 2024
Annual Tax Amount $591
Lot Size 2,672 Sqft
Acres 0.29
Property Description
Location
State UT
County Iron
Community Iron West
Direction Enter Iron West subdivision from Hwy 56 onto 450 W, continue to 200 N, turn left onto 200 N and continue to cul-de-sac, the 2 story home is facing south.
Rooms
Basement No Basement
Interior
Interior Features Garage Door Opener
Heating Gas
Cooling Central Air, Ceiling Fan(s)
Fireplace Yes
Window Features Double Pane Windows
Exterior
Exterior Feature Curb & Gutters, Sidewalk
Parking Features RV Access/Parking
Garage Spaces 3.0
Utilities Available Culinary, City, Electricity Available, Natural Gas Available
Porch Patio Covered
Total Parking Spaces 3
Garage Yes
Building
Lot Description Landscaped - Part, None
Architectural Style Two Story
Structure Type Rock,Shingles,Stucco
New Construction Yes
Construction Status New Construction,Building Permit #
Others
Senior Community No
Tax ID B-2020-0080-0000

GET MORE INFORMATION





