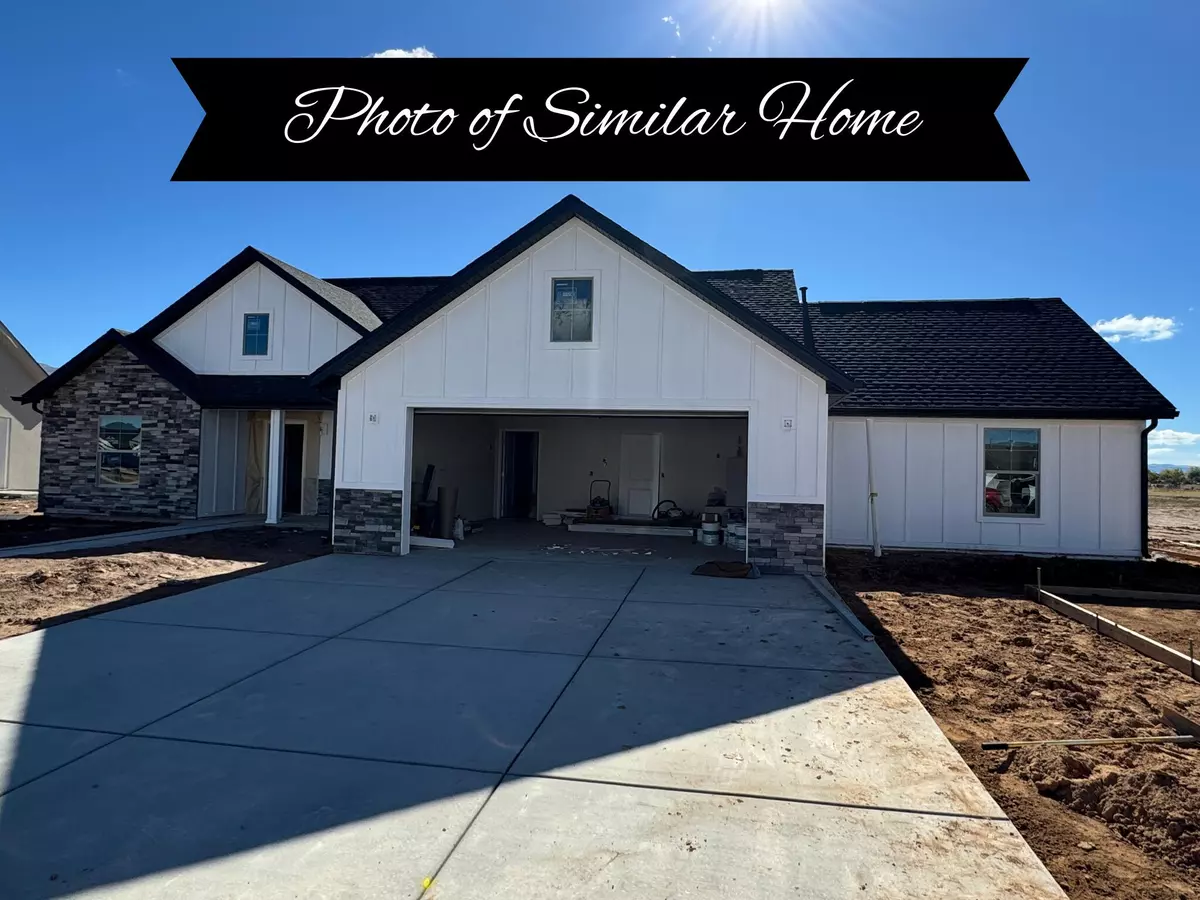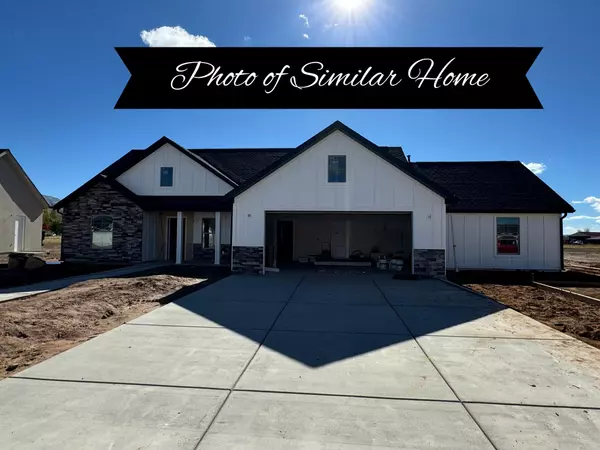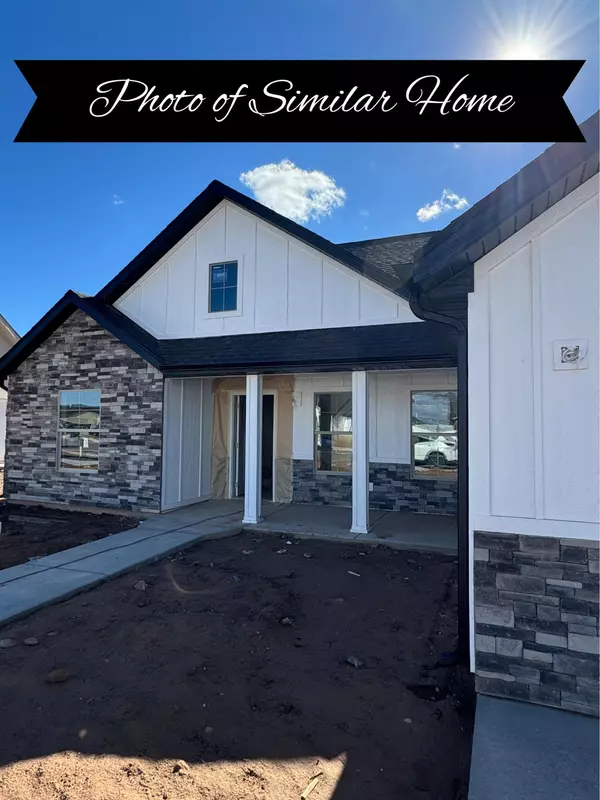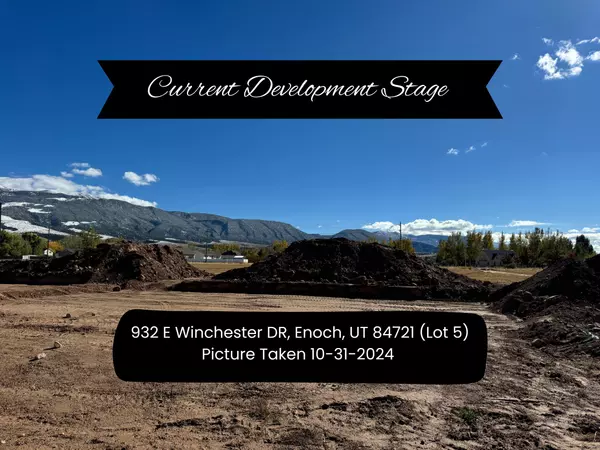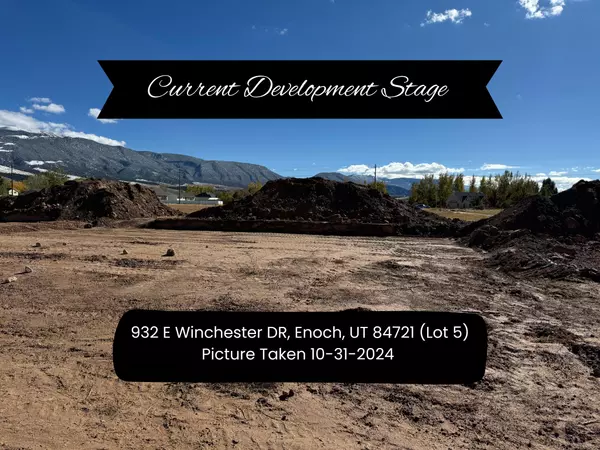
932 E Winchester DR Enoch, UT 84721
4 Beds
3 Baths
2,394 SqFt
UPDATED:
12/09/2024 11:41 PM
Key Details
Property Type Single Family Home
Sub Type Single Family Residence
Listing Status Active
Purchase Type For Sale
Square Footage 2,394 sqft
Price per Sqft $237
Subdivision Valley Gate Estates
MLS Listing ID 109000
Style Ranch/Rambler
Bedrooms 4
Full Baths 3
Construction Status Under Construction,Building Permit #
Originating Board Iron County Board of REALTORS®
Lot Size 2,394 Sqft
Acres 0.26
Property Description
Location
State UT
County Iron
Community Valley Gate Estates
Direction I-15 Exit 62 head to Enoch, turn right on E Midvalley at round about, turn left on Half Mile, and left into the subdivision. The lot will be on the left.
Rooms
Basement No Basement
Interior
Interior Features Garage Door Opener, Handicap Access
Heating Forced Air, Gas
Cooling Central Air, Ceiling Fan(s)
Fireplace Yes
Window Features Double Pane Windows
Exterior
Exterior Feature Curb & Gutters, Sidewalk
Parking Features RV Access/Parking
Garage Spaces 2.0
Utilities Available Culinary, City, Electricity Available, Natural Gas Available, Sewer Connected
Porch Deck Covered
Total Parking Spaces 2
Garage Yes
Building
Lot Description Landscaped - Part, None
Architectural Style Ranch/Rambler
Structure Type Concrete,Frame,Shingles
New Construction No
Construction Status Under Construction,Building Permit #
Schools
High Schools Canyon View
Others
Senior Community No
Tax ID A-0798-0005-0000

GET MORE INFORMATION

