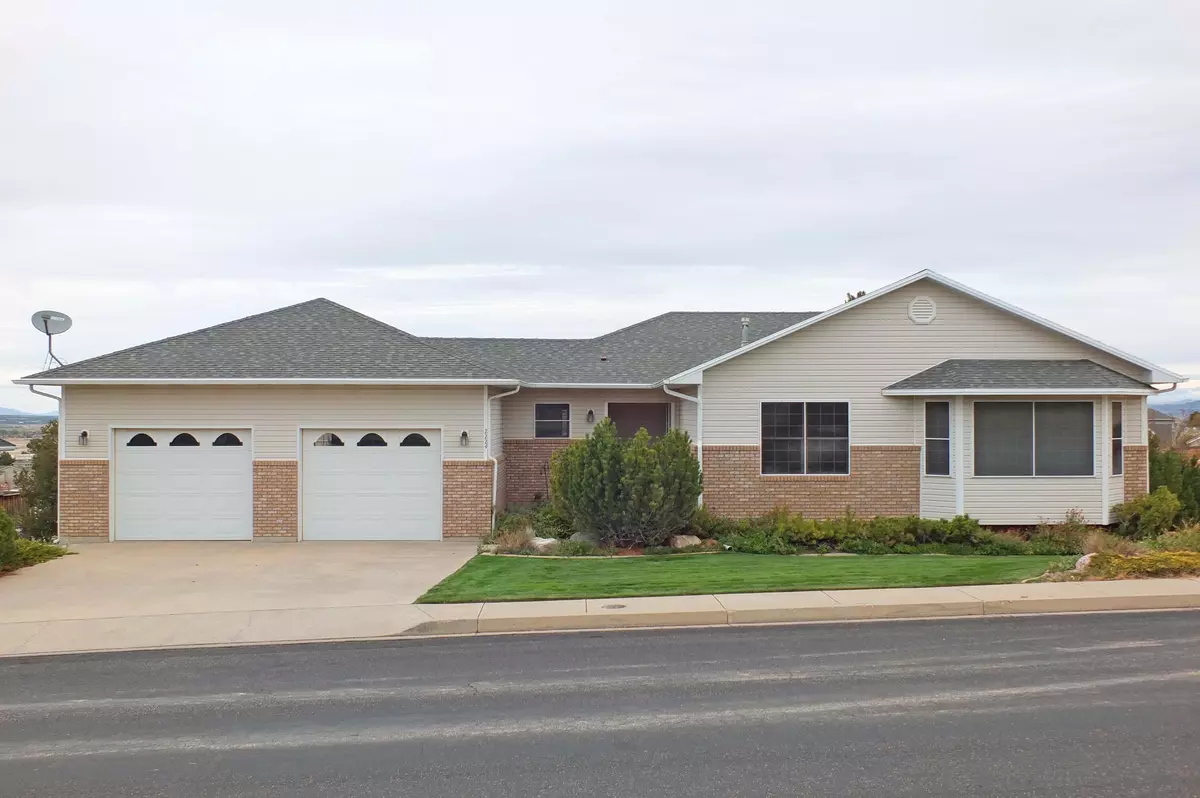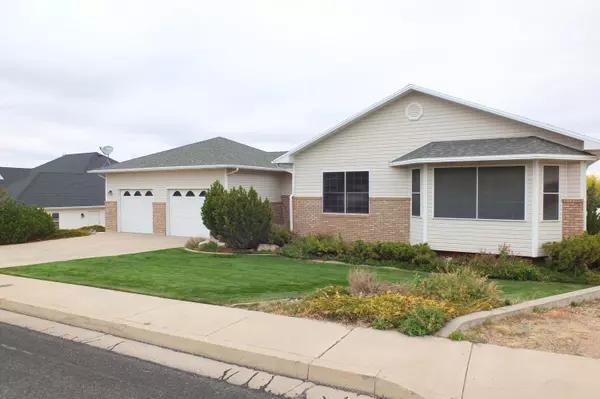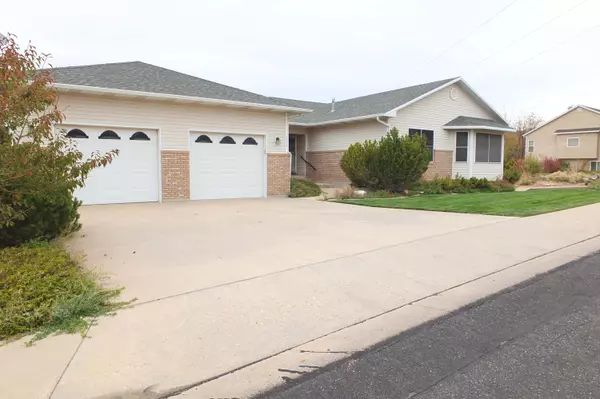
2224 W 30 N Cedar City, UT 84720
3 Beds
3 Baths
3,020 SqFt
UPDATED:
12/08/2024 07:30 AM
Key Details
Property Type Single Family Home
Sub Type Single Family Residence
Listing Status Active
Purchase Type For Sale
Square Footage 3,020 sqft
Price per Sqft $182
Subdivision Cove Canyon
MLS Listing ID 109066
Style Ranch/Rambler
Bedrooms 3
Full Baths 3
Construction Status Existing
Originating Board Iron County Board of REALTORS®
Year Built 1994
Annual Tax Amount $1,616
Lot Size 3,020 Sqft
Acres 0.35
Property Description
Location
State UT
County Iron
Community Cove Canyon
Direction From Main Street in Cedar City, head West on UT-56W/200N. Turn left (South) onto N. Cove Dr. Turn left (East) onto W. 30 N. Home is on the left (North) side.
Rooms
Basement Walk Out/Daylight
Interior
Interior Features Garage Door Opener, Window Coverings
Heating Gas
Cooling Central Air, Electric, Gas, Ceiling Fan(s)
Fireplace Yes
Window Features Double Pane Windows
Exterior
Exterior Feature Curb & Gutters, Sidewalk
Garage Spaces 2.0
Utilities Available Culinary, City, Electricity Available, Irrigation, Natural Gas Available, Sewer Connected
Porch Deck, Deck Covered, Patio, Patio Covered
Total Parking Spaces 2
Garage Yes
Building
Lot Description Landscaped, None, Sprinkler - Auto
Architectural Style Ranch/Rambler
Structure Type Brick,Concrete,Frame,Shingles,Vinyl Siding
New Construction No
Construction Status Existing
Schools
High Schools Cedar
Others
HOA Fee Include Internet
Senior Community No
Tax ID B-1388-0002-0007

GET MORE INFORMATION





