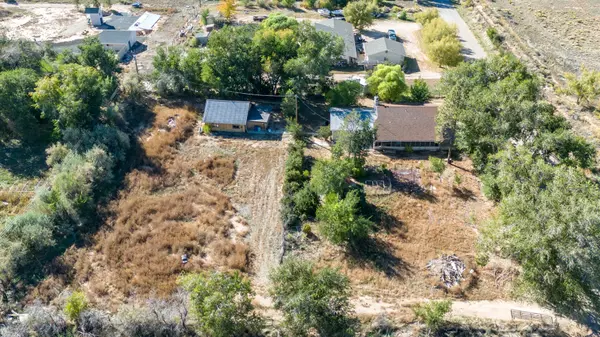
3765 W 800 N Cedar City, UT 84721
5 Beds
3 Baths
2,678 SqFt
UPDATED:
12/11/2024 04:44 PM
Key Details
Property Type Single Family Home
Sub Type Single Family Residence
Listing Status Active
Purchase Type For Sale
Square Footage 2,678 sqft
Price per Sqft $148
Subdivision Monte Vista Acres
MLS Listing ID 109362
Style Split Level/Split Entry
Bedrooms 5
Full Baths 3
Construction Status Existing
Originating Board Iron County Board of REALTORS®
Year Built 1976
Annual Tax Amount $2,262
Lot Size 2,678 Sqft
Acres 1.07
Property Description
Location
State UT
County Iron
Community Monte Vista Acres
Direction Take UT-56W/W 200 N and follow W for 3.8mi. Turn R onto N3900W and follow for half a mile and turn R onto 800N. House will be on the R.
Rooms
Basement Interior Access Only
Interior
Interior Features Garage Door Opener, Wood Stove
Heating Gas
Cooling Evaporative, Ceiling Fan(s)
Fireplace Yes
Exterior
Garage Spaces 2.0
Utilities Available Electricity Available, Natural Gas Available, Septic Tank
Porch Patio Covered
Total Parking Spaces 2
Garage Yes
Building
Water Shared Well
Architectural Style Split Level/Split Entry
Structure Type Stucco
New Construction No
Construction Status Existing
Others
Senior Community No
Tax ID D-0941-0002-0017

GET MORE INFORMATION





