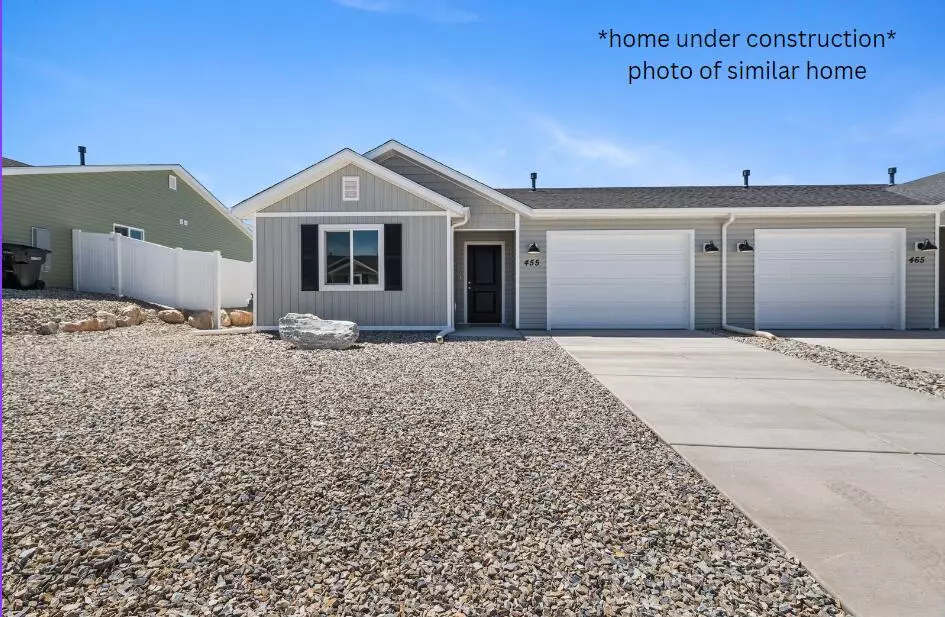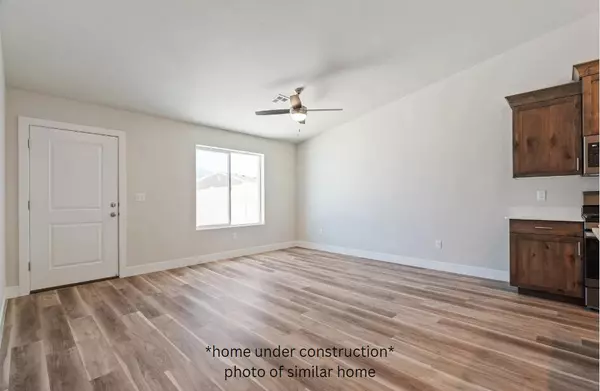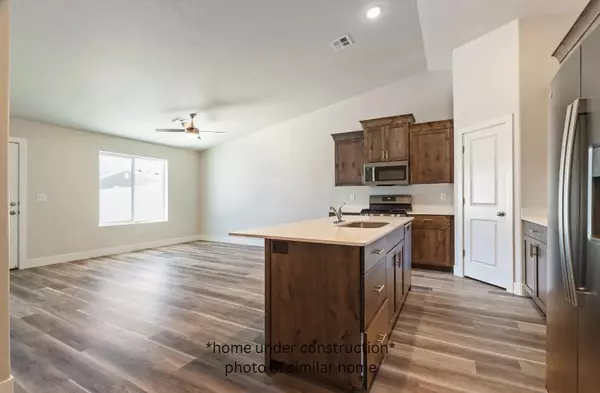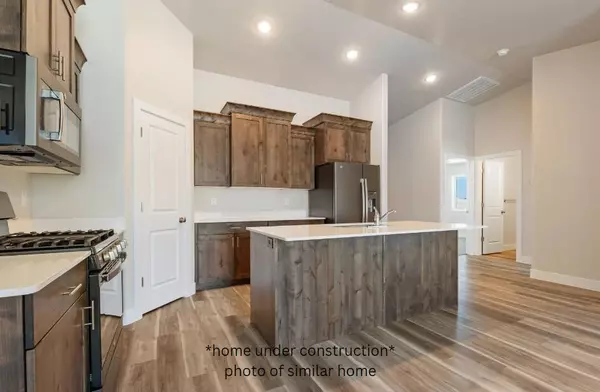
529 W 2360 N Cedar City, UT 84721
3 Beds
2 Baths
1,176 SqFt
UPDATED:
12/17/2024 04:57 PM
Key Details
Property Type Condo
Sub Type Condo/Townhouse
Listing Status Active
Purchase Type For Sale
Square Footage 1,176 sqft
Price per Sqft $267
Subdivision Sage Springs
MLS Listing ID 109413
Style Twin Home
Bedrooms 3
Full Baths 2
Construction Status Under Construction,Building Permit #
Originating Board Iron County Board of REALTORS®
Lot Size 1,176 Sqft
Acres 0.12
Property Description
Location
State UT
County Iron
Community Sage Springs
Direction Center and Main in Cedar City travel 2.5 miles North and turn before Canyon View High School on 1925 N, take your first right onto 400 West, continue to 2150 N, take right at 2360 N. Destination will be on your left.
Rooms
Basement No Basement
Interior
Heating Forced Air
Cooling Central Air
Fireplace No
Exterior
Garage Spaces 1.0
Utilities Available Culinary, City, Electricity Available, Natural Gas Available, Sewer Connected
Total Parking Spaces 1
Garage Yes
Building
Architectural Style Twin Home
Structure Type Vinyl Siding
New Construction No
Construction Status Under Construction,Building Permit #
Others
Senior Community No
Tax ID B-2038-0005-000E

GET MORE INFORMATION





