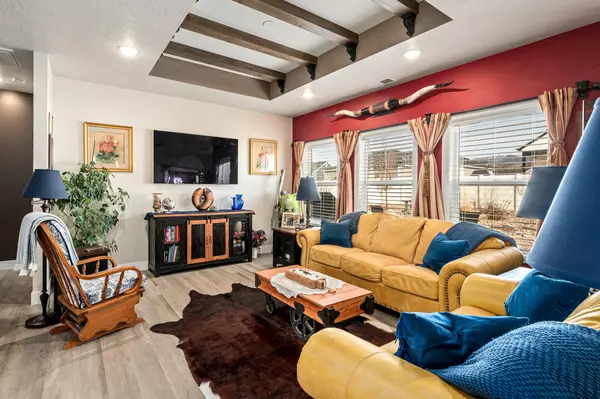136 N Hartford Dr Cedar City, UT 84720
3 Beds
2 Baths
1,525 SqFt
UPDATED:
01/06/2025 10:36 PM
Key Details
Property Type Single Family Home
Sub Type Single Family Residence
Listing Status Active
Purchase Type For Sale
Square Footage 1,525 sqft
Price per Sqft $286
Subdivision Crescent Hills
MLS Listing ID 109423
Style Ranch/Rambler
Bedrooms 3
Full Baths 2
Construction Status Existing
HOA Fees $120
Originating Board Iron County Board of REALTORS®
Year Built 2019
Annual Tax Amount $1,636
Lot Size 1,525 Sqft
Acres 0.19
Property Description
Location
State UT
County Iron
Community Crescent Hills
Direction Head West on Hwy 56, Left on Cross Hollows Rd, Left on Crescent Hills, Left on Hartford Dr (2800 W) home is on your right.
Rooms
Basement No Basement
Interior
Heating Forced Air, Gas
Cooling Central Air, Ceiling Fan(s)
Fireplace No
Window Features Double Pane Windows
Exterior
Exterior Feature Curb & Gutters, Sidewalk
Garage Spaces 2.0
Utilities Available Cable Available, Culinary, City, Electricity Available, Natural Gas Available, Sewer Connected
Porch Patio Covered, Porch
Total Parking Spaces 2
Garage Yes
Building
Lot Description Landscaped, None, Sprinkler - Auto, Sprinkler - Full
Architectural Style Ranch/Rambler
Structure Type Frame,Rock,Vinyl Siding
New Construction No
Construction Status Existing
Schools
High Schools Cedar
Others
HOA Fee Include Other - See Remarks
Senior Community No
Tax ID B-2002-0032-0000
GET MORE INFORMATION





