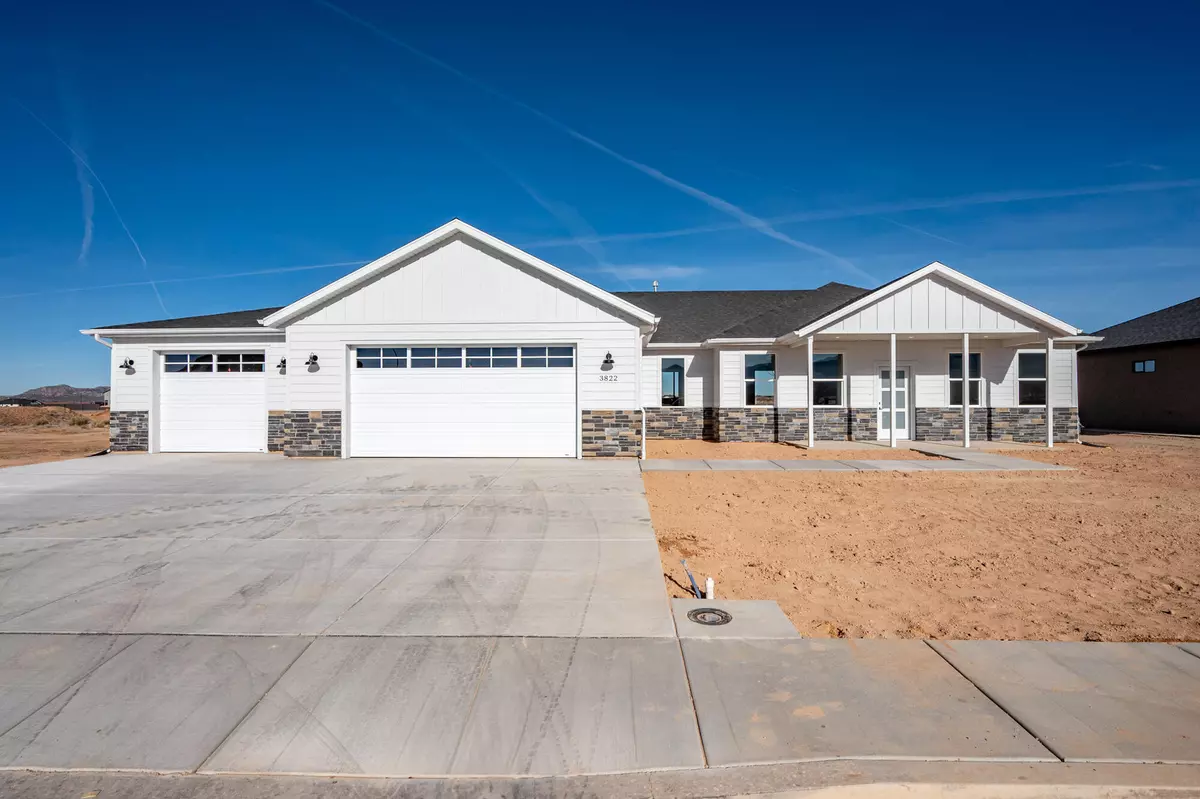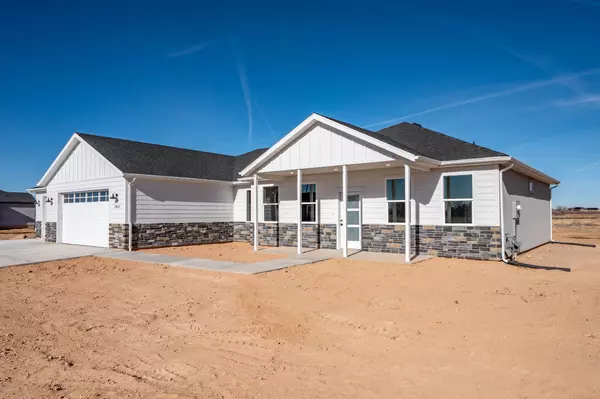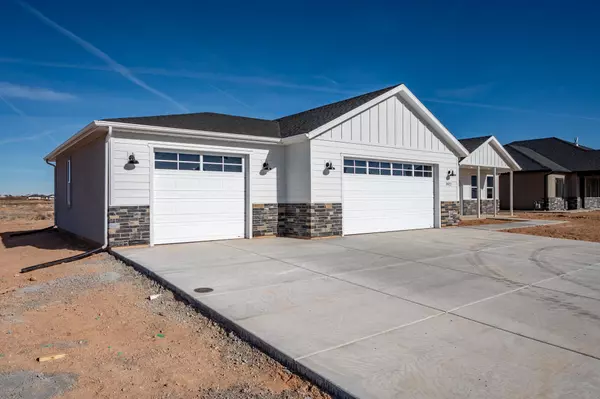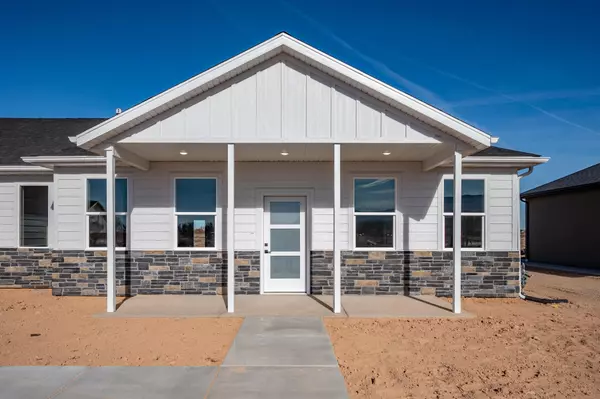
3822 W 925 N Cedar City, UT 84721
3 Beds
2 Baths
1,707 SqFt
UPDATED:
12/19/2024 11:33 PM
Key Details
Property Type Single Family Home
Sub Type Single Family Residence
Listing Status Active
Purchase Type For Sale
Square Footage 1,707 sqft
Price per Sqft $278
Subdivision Iron Crest
MLS Listing ID 109447
Style Ranch/Rambler
Bedrooms 3
Full Baths 2
Construction Status New Construction,Building Permit #
Originating Board Iron County Board of REALTORS®
Year Built 2024
Annual Tax Amount $656
Lot Size 1,707 Sqft
Acres 0.33
Property Description
Location
State UT
County Iron
Community Iron Crest
Direction West on Hwy 56. Right on 3900 W. Right on 925 N. Home on your left.
Rooms
Basement No Basement
Interior
Interior Features Garage Door Opener
Heating Forced Air, Gas
Cooling Central Air, Ceiling Fan(s)
Fireplace Yes
Window Features Double Pane Windows
Exterior
Exterior Feature Curb & Gutters, Sidewalk
Garage Spaces 3.0
Utilities Available Culinary, City, Electricity Available, Natural Gas Available, Sewer Connected
Porch Patio Covered, Porch
Total Parking Spaces 3
Garage Yes
Building
Lot Description None
Architectural Style Ranch/Rambler
Structure Type Frame,Stucco
New Construction Yes
Construction Status New Construction,Building Permit #
Schools
High Schools Cedar
Others
Senior Community No
Tax ID B-2028-0010-0000

GET MORE INFORMATION





