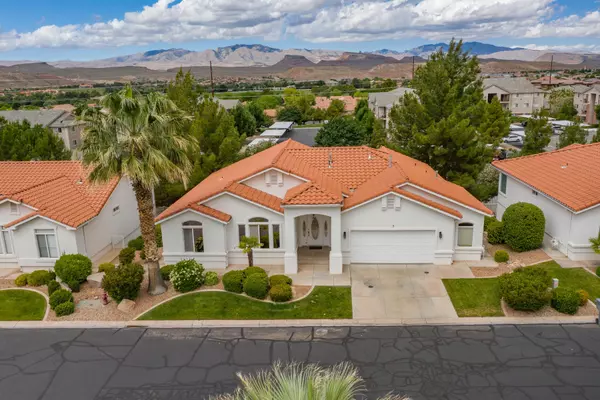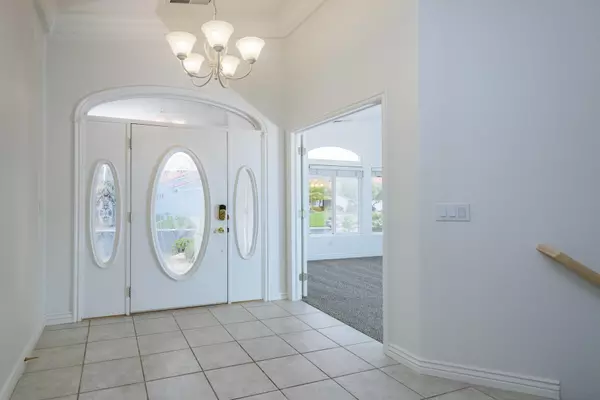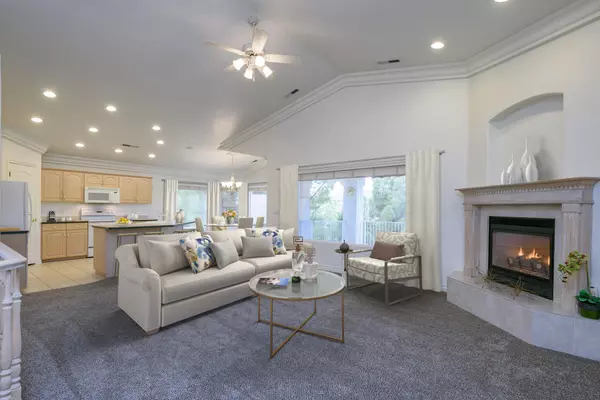Bought with NON BOARD AGENT • NON MLS OFFICE
$389,000
$389,000
For more information regarding the value of a property, please contact us for a free consultation.
1610 W 100 N #7 St George, UT 84770
4 Beds
3 Baths
2,977 SqFt
Key Details
Sold Price $389,000
Property Type Single Family Home
Sub Type Single Family
Listing Status Sold
Purchase Type For Sale
Square Footage 2,977 sqft
Price per Sqft $130
Subdivision Emerald Springs Townhomes
MLS Listing ID 20-213627
Sold Date 09/14/20
Bedrooms 4
Construction Status Built & Standing
HOA Fees $295/mo
HOA Y/N Yes
Rental Info Rentable, Restrictions May Apply
Year Built 2000
Annual Tax Amount $2,970
Tax Year 2020
Lot Size 3,484 Sqft
Acres 0.08
Property Description
Rarely available, Emerald Springs home with walkout basement. Plenty of room for you and all your friends and family. Large living spaces, open kitchen/great room, large master suite with jetted tub and walk in closet. Two pools, indoor & outdoor with spa, clubhouse & workout room, pickleball & tennis. Wonderful location close to shopping and restaurants. Motorized awning off the back deck.
Location
State UT
County Washington
Area Greater St. George
Zoning Residential
Rooms
Basement Basement, Walkout, Basement Entrance
Primary Bedroom Level 1st Floor
Dining Room No
Level 1 1677 Sqft
Interior
Heating Natural Gas
Cooling Central Air
Fireplaces Number 1
Exterior
Exterior Feature Stucco
Parking Features Attached, Extra Width
Garage Spaces 2.0
Garage Description Attached
Pool Concrete/Gunite, See Remarks, Fenced, Indoor Pool, In-Ground, Hot Tub, Heated
Utilities Available Culinary, City, Sewer, Natural Gas, Electricity
Roof Type Tile
Private Pool No
Building
Lot Description Curbs & Gutters, Terrain, Grad Slope, Sidewalk, Paved Road
Story 2.0
Foundation Basement, Walkout, Basement Entrance
Water Culinary
Main Level SqFt 1677
Construction Status Built & Standing
Schools
Elementary Schools Sunset Elementary
Middle Schools Snow Canyon Middle
High Schools Snow Canyon High
Others
HOA Fee Include Clubhouse,Tennis Courts,Yard - Full Maintenance,Water,Pool
Tax ID SG-EST-3-7
Ownership Brandon V Pulsipher TR, Jacqueline J Pulsipher TR
Acceptable Financing Cash, Conventional
Listing Terms Cash, Conventional
Special Listing Condition ERS
Read Less
Want to know what your home might be worth? Contact us for a FREE valuation!

Our team is ready to help you sell your home for the highest possible price ASAP
GET MORE INFORMATION





