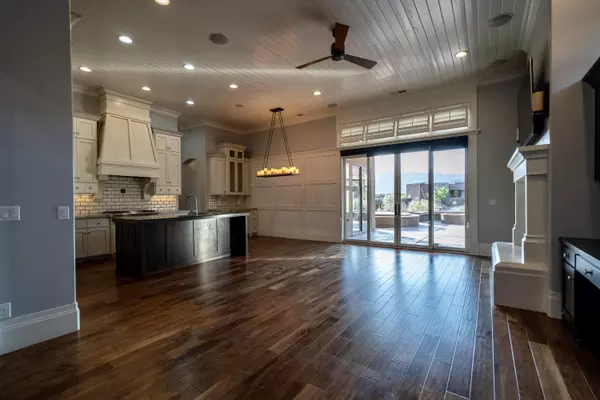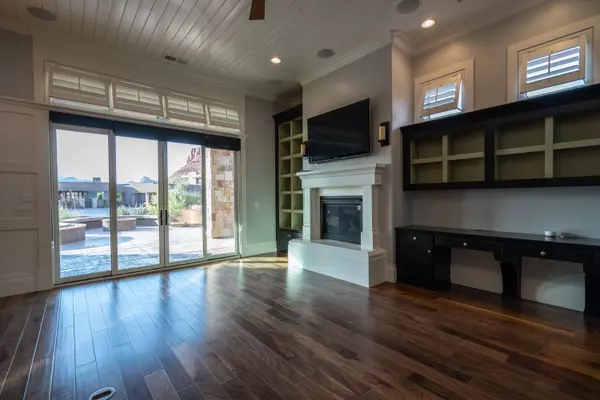Bought with DUSTIN HAMMER - THE HAMMER TEAM • RED ROCK REAL ESTATE
$699,000
$699,000
For more information regarding the value of a property, please contact us for a free consultation.
2139 W Cougar Rock #186 St George, UT 84770
5 Beds
4 Baths
2,135 SqFt
Key Details
Sold Price $699,000
Property Type Single Family Home
Sub Type Single Family
Listing Status Sold
Purchase Type For Sale
Square Footage 2,135 sqft
Price per Sqft $327
Subdivision Kachina Springs East
MLS Listing ID 20-214725
Sold Date 09/10/20
Bedrooms 5
Construction Status Built & Standing
HOA Fees $276/mo
HOA Y/N Yes
Rental Info Rentable, Restrictions May Apply
Year Built 2011
Annual Tax Amount $5,735
Tax Year 2020
Lot Size 3,484 Sqft
Acres 0.08
Property Description
Former Parade Home, 5 bed, 4 bath, 2 3/4 garage. Detached Casita, private spa. This home is a must see, high end appliances, UPGRADED-flooring, countertops, fixtures, trim & crown, wood planked ceiling, shower's & tile, fireplace in master & great room. Interior courtyard fireplace, shutters on windows, black out blinds. Alarm system and home automation & TV's included with home.
Location
State UT
County Washington
Area Greater St. George
Zoning Residential
Rooms
Basement Slab on Grade
Primary Bedroom Level 1st Floor
Dining Room No
Level 1 2135 Sqft
Interior
Heating Natural Gas
Cooling Central Air
Fireplaces Number 3
Exterior
Exterior Feature Rock, Stucco
Parking Features Attached, Garage Door Opener
Garage Spaces 2.75
Garage Description Attached
Pool In-Ground, Hot Tub, Heated, Indoor Pool
Utilities Available Culinary, City, Sewer, Natural Gas, Electricity
Roof Type Flat
Private Pool No
Building
Lot Description Sidewalk, View, Valley, View, Mountain, Paved Road, Curbs & Gutters, Corner Lot
Story 1.0
Foundation Slab on Grade
Water Culinary
Main Level SqFt 2135
Construction Status Built & Standing
Others
HOA Fee Include Gated,Private Road,Yard - Full Maintenance
Tax ID SG-KSE-3-186
Ownership Owen J. & Tricia L. Fisher TRS
Acceptable Financing Cash, Conventional
Listing Terms Cash, Conventional
Special Listing Condition ERS
Read Less
Want to know what your home might be worth? Contact us for a FREE valuation!

Our team is ready to help you sell your home for the highest possible price ASAP
GET MORE INFORMATION





