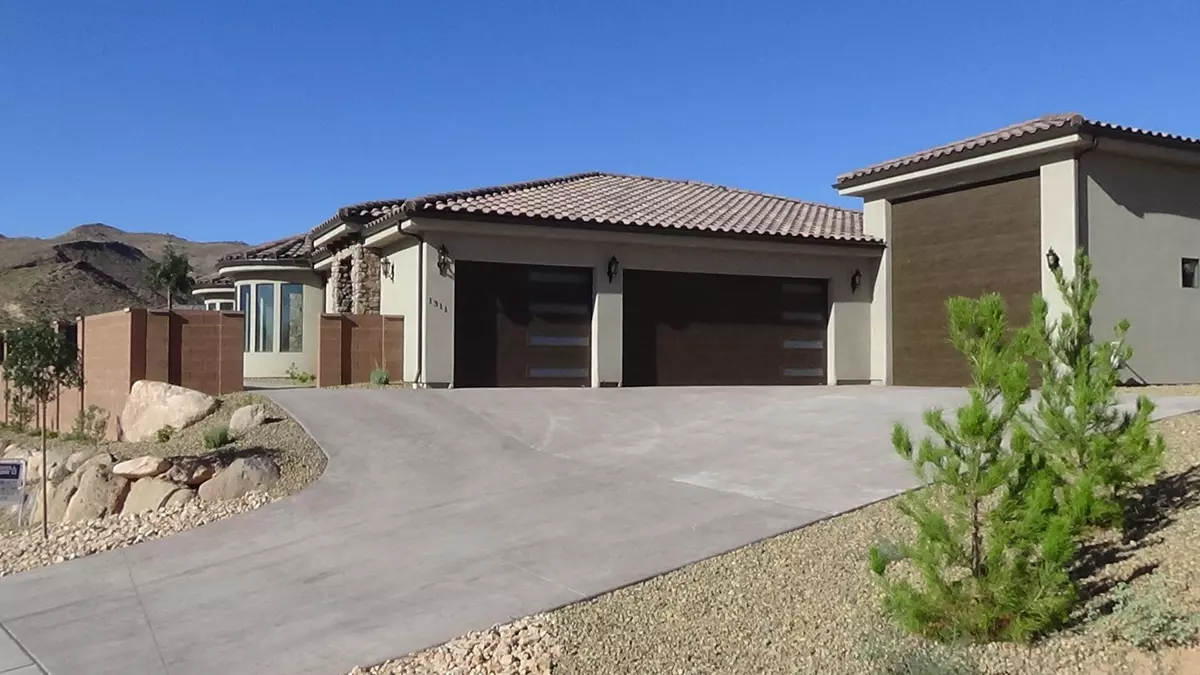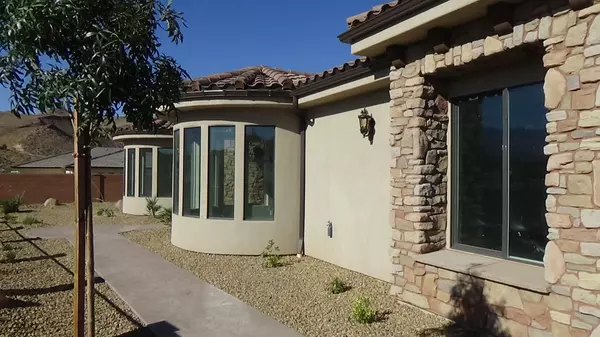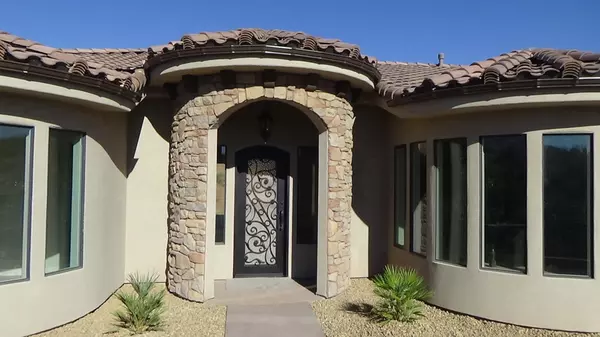Bought with NON BOARD AGENT • NON MLS OFFICE
$583,000
$583,000
For more information regarding the value of a property, please contact us for a free consultation.
1311 S Grand Canyon Parkway Toquerville, UT 84774
3 Beds
3 Baths
2,628 SqFt
Key Details
Sold Price $583,000
Property Type Single Family Home
Sub Type Single Family
Listing Status Sold
Purchase Type For Sale
Square Footage 2,628 sqft
Price per Sqft $221
Subdivision Trail Ridge Est
MLS Listing ID 19-201434
Sold Date 09/10/20
Bedrooms 3
Construction Status Under Construction
HOA Fees $17/ann
HOA Y/N Yes
Rental Info Rentable, Restrictions May Apply
Year Built 2019
Annual Tax Amount $643
Tax Year 2018
Lot Size 0.380 Acres
Acres 0.38
Lot Dimensions 140'x145'x114'x121'
Property Description
BACK ON THE MARKET...New construction home that is 99% complete. Ready to move into TODAY!! This home has it all! Views, exceptional floor plan, 3 beautiful bedrooms with 3.5 Baths. 3 car garage, garage toy storage, 18x56 RV garage w hook-ups, and private back yard. WOW...do not miss this one.
Location
State UT
County Washington
Area Hurricane Valley
Zoning Residential
Rooms
Basement Slab on Grade, Basement, See Remarks
Primary Bedroom Level 1st Floor
Dining Room No
Level 1 2628 Sqft
Separate Den/Office Yes
Interior
Heating Natural Gas
Cooling Central Air
Exterior
Exterior Feature Rock, Stucco
Parking Features Extra Depth, See Remarks, RV Parking, Garage Door Opener, Attached
Garage Spaces 3.0
Garage Description Attached
Utilities Available Electricity, Sewer
Roof Type Tile
Private Pool No
Building
Lot Description Sidewalk, View, Mountain, Terrain, Grad Slope, Paved Road, Curbs & Gutters
Story 1.0
Foundation Slab on Grade, Basement, See Remarks
Water Culinary
Main Level SqFt 2628
Construction Status Under Construction
Schools
Elementary Schools Hurricane Elementary
Middle Schools Hurricane Middle
High Schools Hurricane High
Others
HOA Fee Include See Remarks
Tax ID T-TRES-1-59
Ownership Maxim Electric Inc.
Special Listing Condition ERS
Read Less
Want to know what your home might be worth? Contact us for a FREE valuation!

Our team is ready to help you sell your home for the highest possible price ASAP

GET MORE INFORMATION





