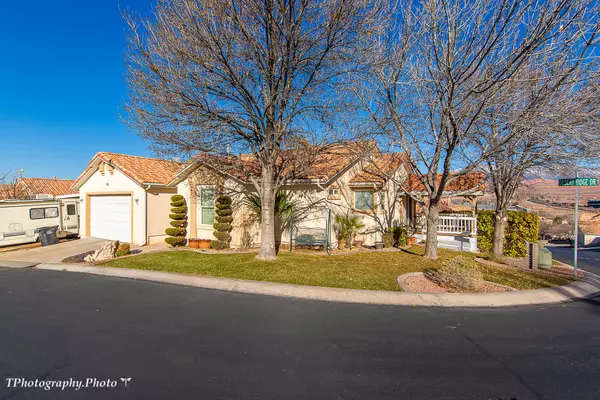Bought with MATTHEW MEYER • KYRO
$330,000
$330,000
For more information regarding the value of a property, please contact us for a free consultation.
1360 E Telegraph STN #55 Washington, UT 84780
4 Beds
3 Baths
2,587 SqFt
Key Details
Sold Price $330,000
Property Type Single Family Home
Sub Type Single Family
Listing Status Sold
Purchase Type For Sale
Square Footage 2,587 sqft
Price per Sqft $127
Subdivision Ridgepointe
MLS Listing ID 20-210076
Sold Date 07/09/20
Bedrooms 4
Construction Status Built & Standing
HOA Fees $79/mo
HOA Y/N Yes
Rental Info Not Rentable
Year Built 2000
Annual Tax Amount $1,553
Tax Year 2019
Lot Size 4,791 Sqft
Acres 0.11
Property Description
Lovely immaculate home in a well maintained 55 + community w/ great amenities. Wonderful view of Pine Valley Mnt and Red Rocks from dining and outside covered deck. Includes upgraded cabinets, granite tops, wood floors. Completely finished basement with 2 bedrooms. 1 bath, loads of storage with an outside entrance. Great floor plan and pet friendly neighbor hood close to trails. Must to see
Location
State UT
County Washington
Area Greater St. George
Zoning PUD,Residential
Rooms
Basement Basement, Walkout
Primary Bedroom Level 1st Floor
Dining Room No
Level 1 1438 Sqft
Separate Den/Office No
Interior
Heating Natural Gas
Cooling Central Air
Exterior
Exterior Feature Stucco
Parking Features Attached, RV Parking, Garage Door Opener
Garage Spaces 2.0
Carport Spaces 2
Garage Description Attached
Pool Concrete/Gunite, Heated, In-Ground
Utilities Available Culinary, City, Sewer, Natural Gas, Electricity
Roof Type Tile
Private Pool No
Building
Lot Description Curbs & Gutters, View, Mountain, Terrain, Flat, Paved Road
Story 2.0
Foundation Basement, Walkout
Water Culinary
Main Level SqFt 1438
Construction Status Built & Standing
Schools
Elementary Schools Arrowhead Elementary
Middle Schools Crimson Cliffs Middle
High Schools Crimson Cliffs High
Others
HOA Fee Include Clubhouse,Yard Maintenance,Pool,Private Road
Tax ID W-RP-2-55
Ownership Dale K. and Bonnie L. Roley
Acceptable Financing Cash, FHA
Listing Terms Cash, FHA
Special Listing Condition ERS
Read Less
Want to know what your home might be worth? Contact us for a FREE valuation!

Our team is ready to help you sell your home for the highest possible price ASAP
GET MORE INFORMATION





