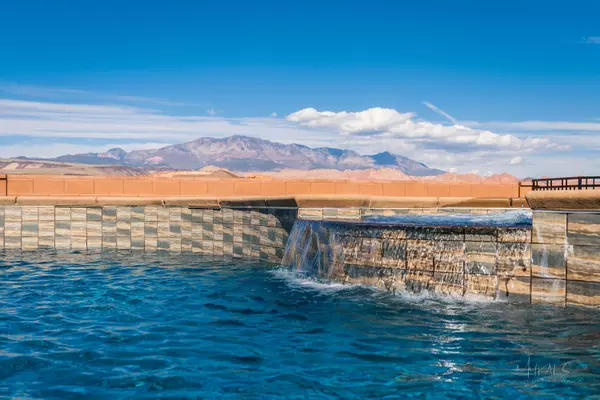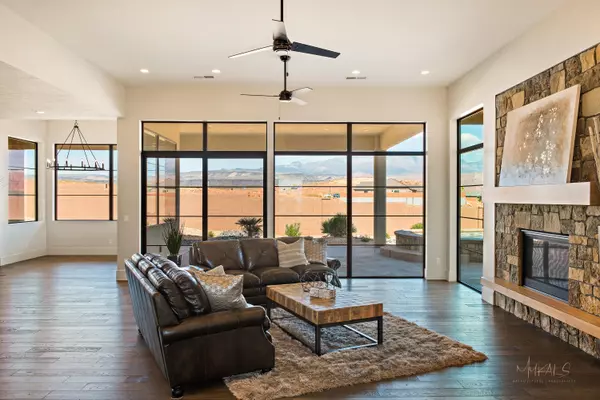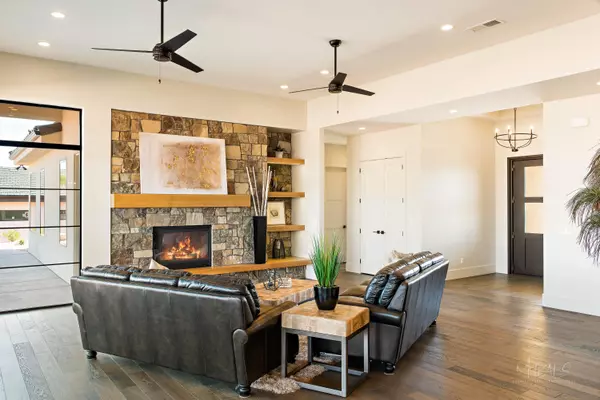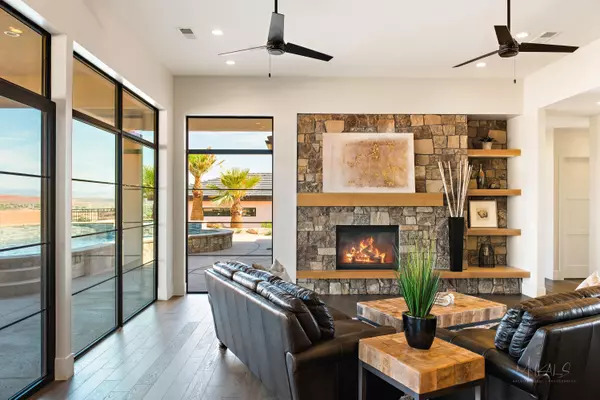Bought with JARED GISH • RE/MAX FIRST REALTY
$1,125,000
$1,125,000
For more information regarding the value of a property, please contact us for a free consultation.
36 S Eaglet CIR Washington, UT 84780
3 Beds
3.5 Baths
3,335 SqFt
Key Details
Sold Price $1,125,000
Property Type Single Family Home
Sub Type Single Family
Listing Status Sold
Purchase Type For Sale
Square Footage 3,335 sqft
Price per Sqft $337
MLS Listing ID 19-199944
Sold Date 02/15/19
Bedrooms 3
Construction Status Built & Standing
HOA Fees $35/mo
HOA Y/N Yes
Year Built 2018
Annual Tax Amount $1,795
Tax Year 2018
Lot Size 0.510 Acres
Acres 0.51
Property Description
This gorgeous home is situated to take in gorgeous views of Pine Mountain. A great open floor plan, very spacious and functional, this home is perfect for entertaining! No stone was left unturned with hardwood floors, gourmet kitchen, mood lighting throughout, custom free form pool and spa, and 5 car garage! This will truly be a home for the most discerning buyers.
Location
State UT
County Washington
Area Greater St. George
Zoning Residential
Rooms
Basement None, Slab on Grade
Primary Bedroom Level 1st Floor
Dining Room No
Level 1 3335 Sqft
Separate Den/Office Yes
Interior
Heating Heat Pump, Natural Gas
Cooling Central Air
Fireplaces Number 2
Exterior
Exterior Feature Rock, Stucco
Parking Features Attached, See Remarks, Garage Door Opener, Heated, Extra Depth, Extra Width, Extra Height
Garage Spaces 5.0
Garage Description Attached
Pool Concrete/Gunite, Heated, In-Ground, Hot Tub, Fenced
Utilities Available Culinary, City, Sewer, Natural Gas, Electricity
Roof Type Tile
Private Pool No
Building
Lot Description Curbs & Gutters, View, Valley, View, Mountain, Sidewalk, Paved Road
Story 1.0
Foundation None, Slab on Grade
Water Culinary
Main Level SqFt 3335
Construction Status Built & Standing
Schools
Elementary Schools Sandstone Elementary
Middle Schools Pine View Middle
High Schools Pine View High
Others
Tax ID W-EASU-17
Ownership VERNBALI CONTRACTORS LLC
Acceptable Financing Cash, Conventional
Listing Terms Cash, Conventional
Special Listing Condition ERS
Read Less
Want to know what your home might be worth? Contact us for a FREE valuation!

Our team is ready to help you sell your home for the highest possible price ASAP

GET MORE INFORMATION





