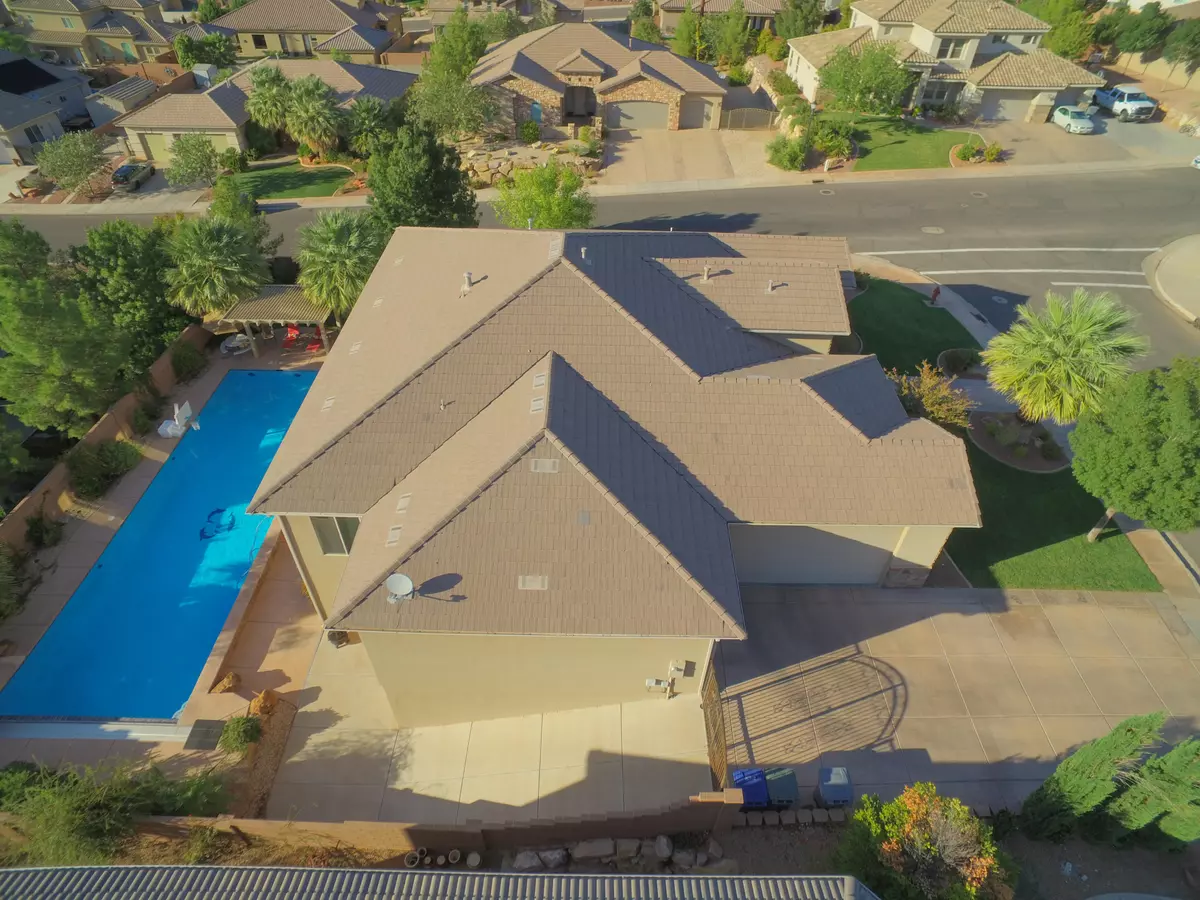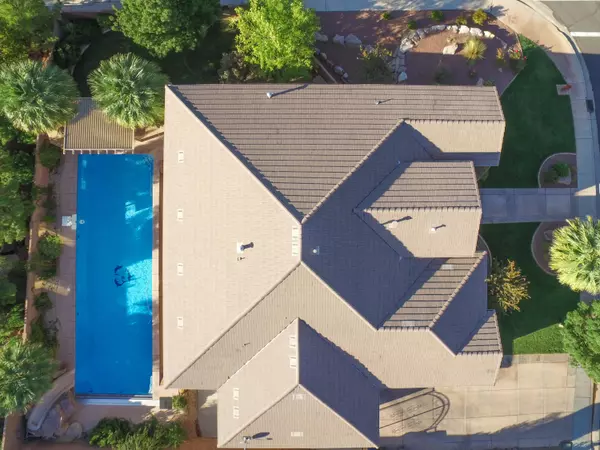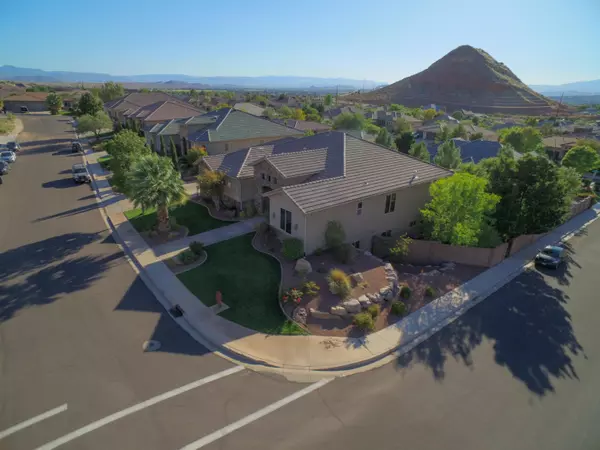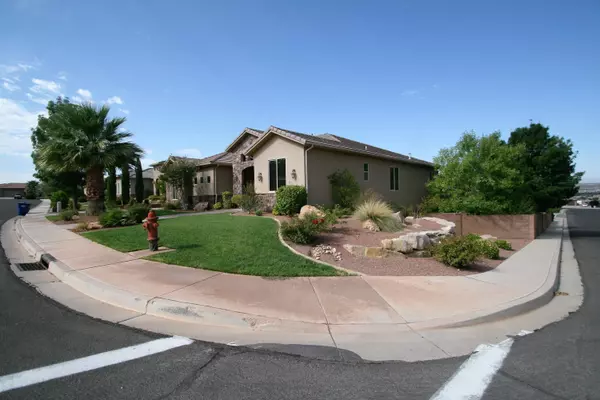Bought with MARI BOTT • KW St George Keller Williams Realty
$599,000
$599,000
For more information regarding the value of a property, please contact us for a free consultation.
2030 S Mustang ST Washington, UT 84780
6 Beds
4.5 Baths
6,276 SqFt
Key Details
Sold Price $599,000
Property Type Single Family Home
Sub Type Single Family
Listing Status Sold
Purchase Type For Sale
Square Footage 6,276 sqft
Price per Sqft $95
Subdivision Heights At Washington Bench
MLS Listing ID 18-191406
Sold Date 05/09/18
Bedrooms 6
Construction Status Built & Standing
HOA Y/N Yes
Year Built 2006
Annual Tax Amount $2,908
Tax Year 2017
Lot Size 0.310 Acres
Acres 0.31
Property Description
Impressive custom home with plenty of room for everyone in the family! Enjoy a taste of paradise in the shaded back yard and large pool! 4 garage spaces, 2 laundry rooms, large open area downstairs with kitchenette. Serious storage-heated and cooled! No HOA to top it all off! Buyer to verify all info. Square footage as per appraisal.
Location
State UT
County Washington
Area Greater St. George
Zoning Residential
Rooms
Basement Basement, Full Basement, Walkout
Primary Bedroom Level 1st Floor
Dining Room No
Level 1 2627 Sqft
Separate Den/Office No
Interior
Heating Natural Gas
Cooling Central Air
Fireplaces Number 1
Exterior
Exterior Feature Rock, Stucco
Parking Features Attached, Garage Door Opener
Garage Spaces 4.0
Garage Description Attached
Pool Concrete/Gunite, Heated, In-Ground
Utilities Available Culinary, City, Sewer, Natural Gas, Electricity, Dixie Power
Roof Type Tile
Private Pool No
Building
Lot Description Corner Lot, View, Valley, Sprinkler, Auto-Full, Sidewalk, Secluded Yard, Paved Road, Fenced Full, Curbs & Gutters
Story 2.0
Foundation Basement, Full Basement, Walkout
Water Culinary
Main Level SqFt 2627
Construction Status Built & Standing
Schools
Elementary Schools Horizon Elementary
Middle Schools Desert Hills Middle
High Schools Desert Hills High
Others
HOA Fee Include See Remarks
Tax ID W-HWB-2-66
Ownership ERCANBRACK LINDA TR
Acceptable Financing 1031 Exchange, Conventional, Cash
Listing Terms 1031 Exchange, Conventional, Cash
Special Listing Condition ERS
Read Less
Want to know what your home might be worth? Contact us for a FREE valuation!

Our team is ready to help you sell your home for the highest possible price ASAP

GET MORE INFORMATION





