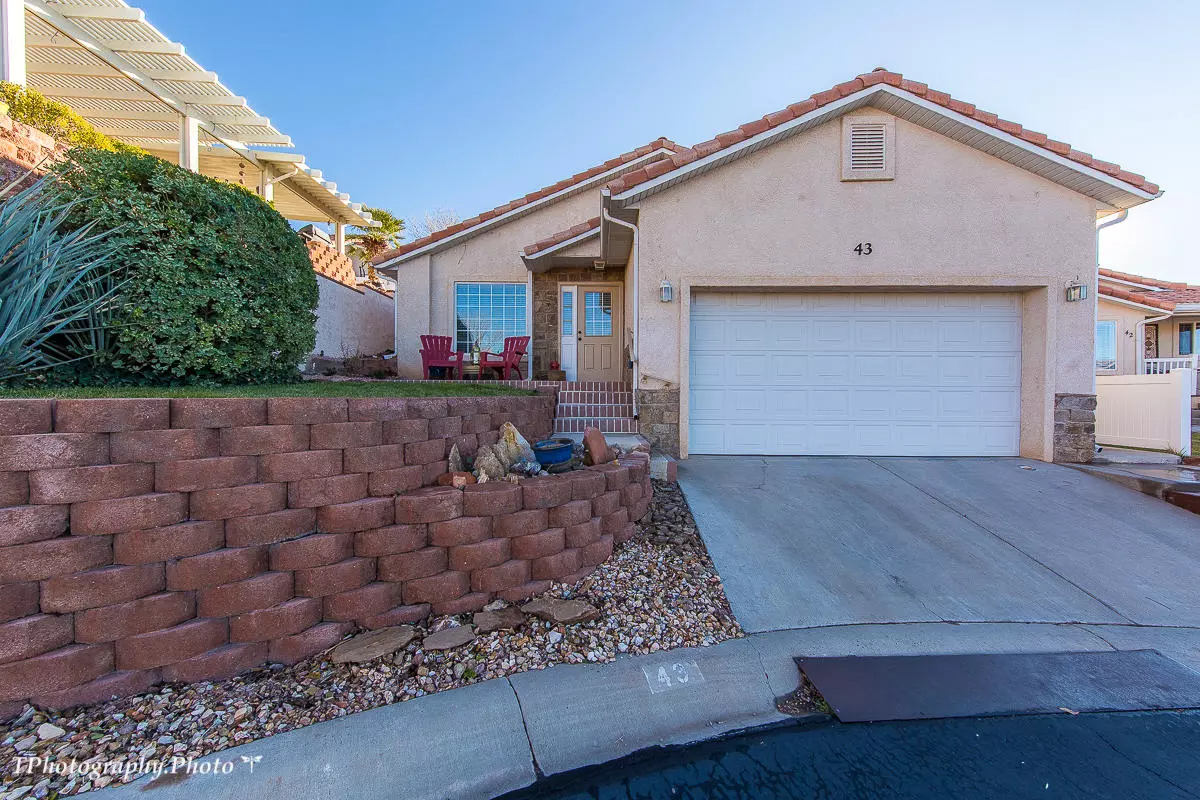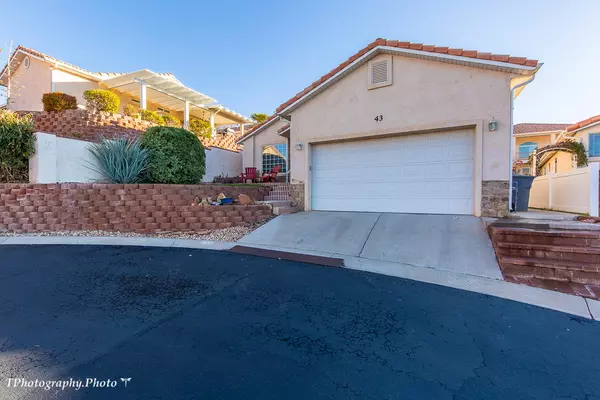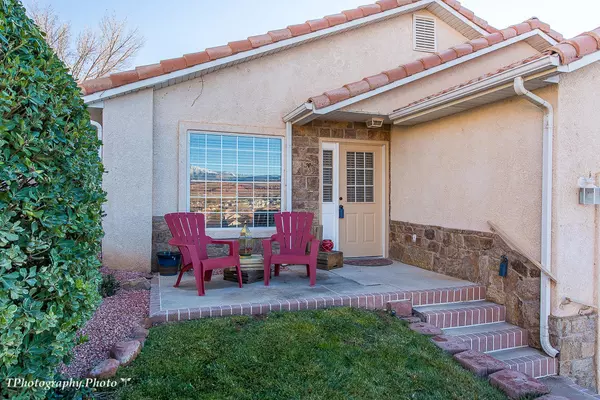Bought with JESSICA COLLINS BARKER • PRADO REAL ESTATE
$229,499
$229,499
For more information regarding the value of a property, please contact us for a free consultation.
1360 E Telegraph ST #43 Washington, UT 84780
3 Beds
2 Baths
1,352 SqFt
Key Details
Sold Price $229,499
Property Type Single Family Home
Sub Type Single Family
Listing Status Sold
Purchase Type For Sale
Square Footage 1,352 sqft
Price per Sqft $169
Subdivision Ridgepointe
MLS Listing ID 20-209750
Sold Date 02/25/20
Bedrooms 3
Construction Status Built & Standing
HOA Fees $78/mo
HOA Y/N Yes
Rental Info Not Rentable
Year Built 1996
Annual Tax Amount $1,125
Tax Year 2019
Lot Size 3,920 Sqft
Acres 0.09
Property Description
Great primary or second home in well-maintained 55+ community of Ridgepointe. Cozy floorplan with fireplace. Backyard is private with pergola. Views of Pine Valley Mtn from front porch. Prime location near freeway, shopping, and hiking trails. Located in culdesac right across from the clubhouse. Low HOA dues include full yard maintenance, clubhouse and pool.
Location
State UT
County Washington
Area Greater St. George
Zoning Residential
Rooms
Basement None
Primary Bedroom Level 1st Floor
Dining Room No
Level 1 1352 Sqft
Separate Den/Office No
Interior
Heating Natural Gas
Cooling Central Air
Fireplaces Number 1
Exterior
Exterior Feature Rock, Stucco
Parking Features Attached, Garage Door Opener
Garage Spaces 2.0
Garage Description Attached
Utilities Available Culinary, City, Sewer, Natural Gas, Electricity
Roof Type Tile
Private Pool No
Building
Lot Description Curbs & Gutters, View, Mountain, Terrain, Grad Slope, Paved Road
Story 1.0
Foundation None
Water Culinary
Main Level SqFt 1352
Construction Status Built & Standing
Schools
Elementary Schools Arrowhead Elementary
Middle Schools Crimson Cliffs Middle
High Schools Crimson Cliffs High
Others
HOA Fee Include Clubhouse,Pool,Yard - Full Maintenance,Private Road
Tax ID W-RP-2-43
Ownership Jack R & Sharon Jenks TRS
Acceptable Financing Cash, VA, FHA, Conventional
Listing Terms Cash, VA, FHA, Conventional
Special Listing Condition ERS
Read Less
Want to know what your home might be worth? Contact us for a FREE valuation!

Our team is ready to help you sell your home for the highest possible price ASAP
GET MORE INFORMATION





