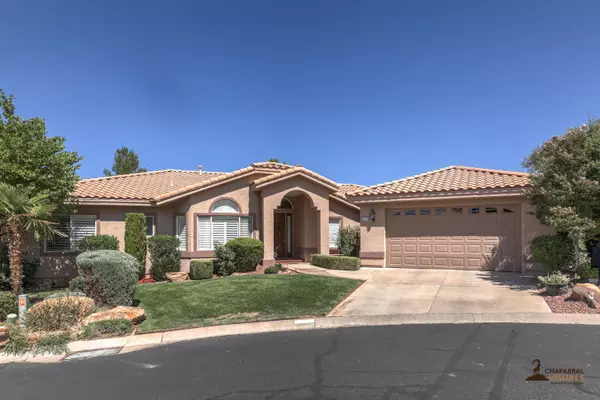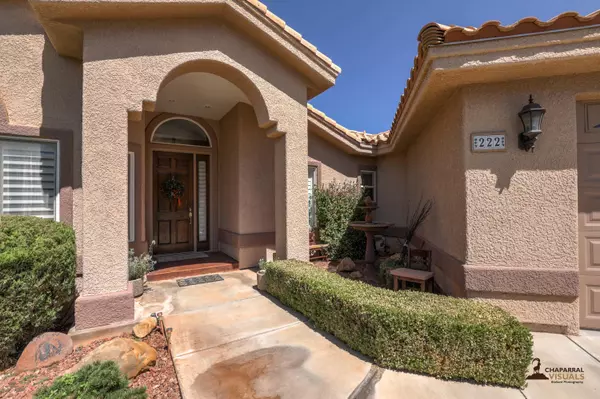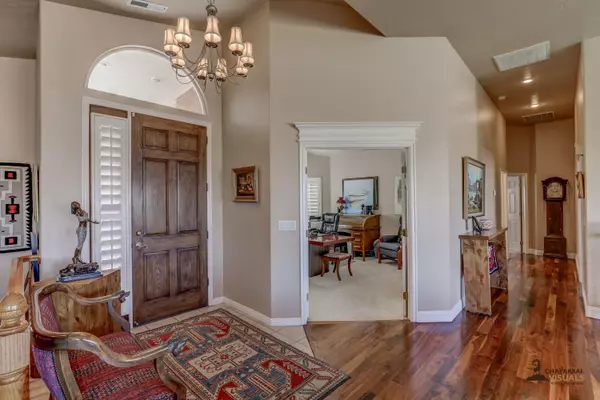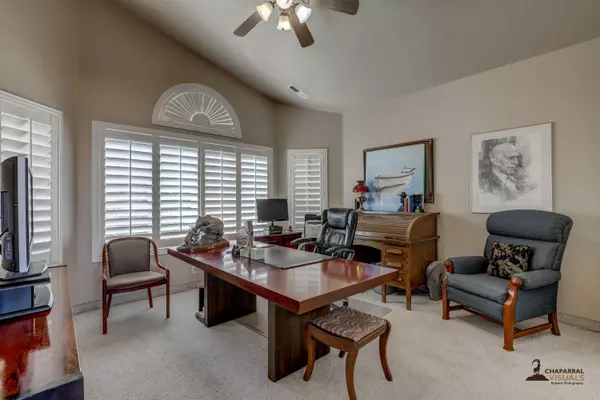Bought with CHRISTINA JONES • RED ROCK REAL ESTATE
$489,987
$489,987
For more information regarding the value of a property, please contact us for a free consultation.
222 Golden Eagle CIR St George, UT 84770
4 Beds
3 Baths
4,492 SqFt
Key Details
Sold Price $489,987
Property Type Single Family Home
Sub Type Single Family
Listing Status Sold
Purchase Type For Sale
Square Footage 4,492 sqft
Price per Sqft $109
Subdivision Mirage Estates
MLS Listing ID 19-206735
Sold Date 03/20/20
Bedrooms 4
Construction Status Built & Standing
HOA Fees $135/mo
HOA Y/N Yes
Rental Info Rentable, Restrictions May Apply
Year Built 1998
Annual Tax Amount $2,136
Tax Year 2019
Lot Size 9,147 Sqft
Acres 0.21
Property Description
With one of the BEST VIEWS of St George and Pine Valley Mountain and close to Southgate Golf Course, this home boasts 4 bedrooms, 3 baths, + office/den. Features include walnut hardwood floors, granite countertops, reverse osmosis system, insulated garage door, extra attic insulation, and recently updated water heater and main level A/C.
Location
State UT
County Washington
Area Greater St. George
Zoning Rental Restrictions,Residential
Rooms
Basement Basement, Walkout, Basement Entrance
Primary Bedroom Level 1st Floor
Dining Room Yes
Level 1 2257 Sqft
Interior
Heating Natural Gas
Cooling Central Air
Exterior
Exterior Feature Stucco
Parking Features Attached, Extra Depth, Garage Door Opener, Extra Width, Extra Height
Garage Spaces 2.0
Garage Description Attached
Pool Heated, Indoor Pool, In-Ground, Hot Tub
Utilities Available Culinary, City, Sewer, Natural Gas, Electricity
Roof Type Tile
Private Pool No
Building
Lot Description City View, View, Valley, View, Mountain, View Golf Course, Terrain, Steep Slope, Terrain, Hilly, Secluded Yard, Paved Road, Curbs & Gutters, Cul-De-Sac
Story 1.0
Foundation Basement, Walkout, Basement Entrance
Water Culinary
Main Level SqFt 2257
Construction Status Built & Standing
Schools
Elementary Schools Bloomington Hills Elementary
Middle Schools Dixie Middle
High Schools Dixie High
Others
HOA Fee Include Clubhouse,Pool,Yard Maintenance,Yard - Full Maintenance,Water,Sewer,See Remarks,Private Road
Tax ID SG-ME-3-24
Ownership BENSON JOHN & RUTH K
Acceptable Financing Cash, VA, FHA, Conventional
Listing Terms Cash, VA, FHA, Conventional
Special Listing Condition ERS
Read Less
Want to know what your home might be worth? Contact us for a FREE valuation!

Our team is ready to help you sell your home for the highest possible price ASAP
GET MORE INFORMATION





