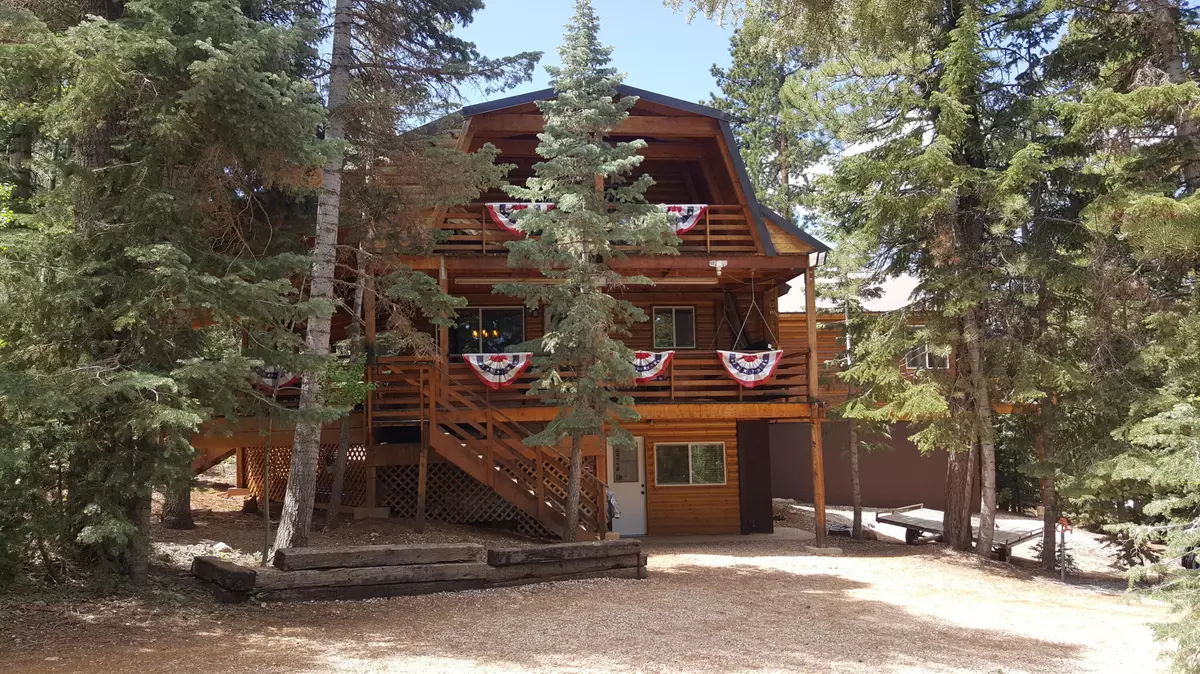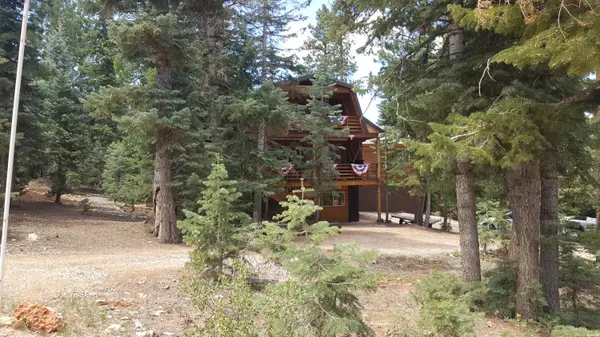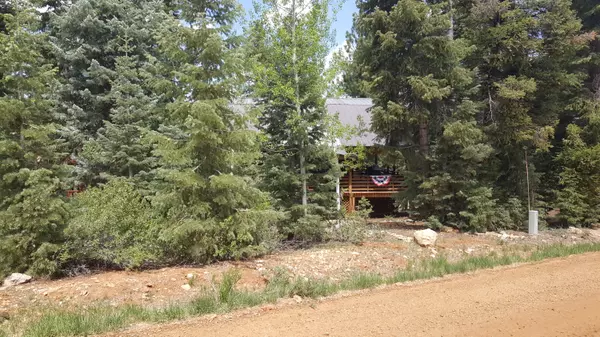Bought with NON BOARD AGENT • NON MLS OFFICE
$595,000
$595,000
For more information regarding the value of a property, please contact us for a free consultation.
1190 E Redwood RD Duck Creek, UT 84762
5 Beds
3 Baths
2,984 SqFt
Key Details
Sold Price $595,000
Property Type Single Family Home
Sub Type Single Family
Listing Status Sold
Purchase Type For Sale
Square Footage 2,984 sqft
Price per Sqft $199
MLS Listing ID 21-223194
Sold Date 06/30/21
Bedrooms 5
Construction Status Built & Standing
HOA Fees $20/ann
HOA Y/N Yes
Rental Info Rentable, Restrictions May Apply
Year Built 1992
Annual Tax Amount $1,550
Lot Size 0.940 Acres
Acres 0.94
Property Description
If you have been looking for a large family cabin then this one is a must see. This cabin boasts 5 bedrooms, 3 bathrooms, approximately 2,984 square feet of living space, .94 wooded acres, year around access and even its own playground. This cabin has been well cared for and thoughtfully upgraded over the years. The kitchen has been beautifully remodeled and the main floor bathrooms as well.
Location
State UT
County Other
Area Outside Area
Zoning Recreation
Rooms
Basement Walkout, Basement
Primary Bedroom Level 1st Floor
Dining Room No
Level 1 1416 Sqft
Interior
Heating See Remarks
Cooling None
Exterior
Exterior Feature Wood Siding
Parking Features Extra Depth, See Remarks, Storage Above, Extra Width, Detached
Garage Spaces 2.0
Garage Description Detached
Utilities Available Culinary, City, Septic Tank, Propane, Electricity
Roof Type Metal
Private Pool No
Building
Lot Description Corner Lot, See Remarks, Wooded, Unpaved Road, Terrain, Flat
Story 3.0
Foundation Walkout, Basement
Water Culinary
Main Level SqFt 1416
Construction Status Built & Standing
Schools
Elementary Schools Out Of Area
Middle Schools Out Of Area
High Schools Out Of Area
Others
Tax ID 62-202
Ownership Mark & Peggy Stevens
Acceptable Financing Cash, Conventional
Listing Terms Cash, Conventional
Special Listing Condition ERS
Read Less
Want to know what your home might be worth? Contact us for a FREE valuation!

Our team is ready to help you sell your home for the highest possible price ASAP

GET MORE INFORMATION





