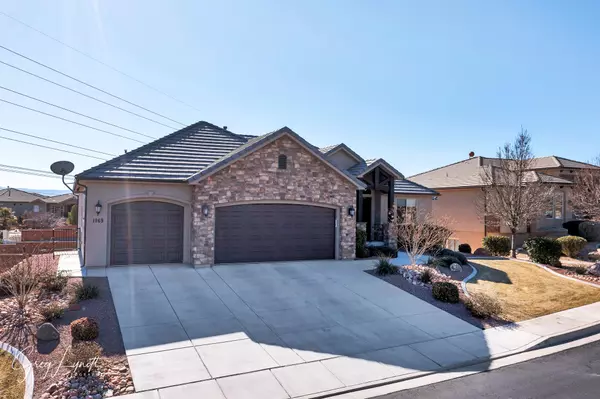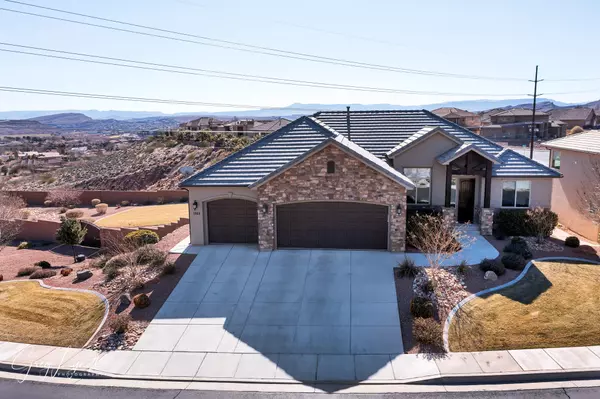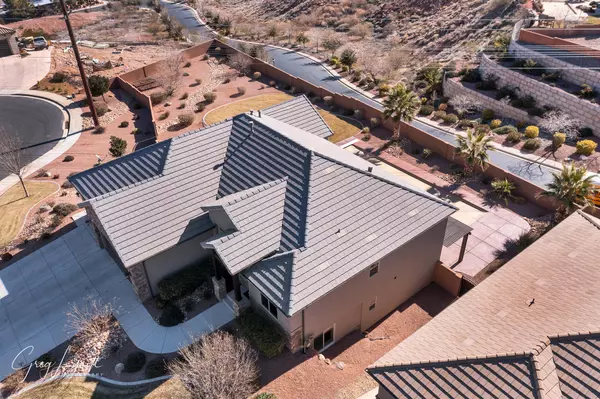Bought with KEVIN J PETERSON • UTAH LUXURY HOMES
$989,000
$989,000
For more information regarding the value of a property, please contact us for a free consultation.
1969 W 450 S CIR St George, UT 84770
6 Beds
4 Baths
4,150 SqFt
Key Details
Sold Price $989,000
Property Type Single Family Home
Sub Type Single Family
Listing Status Sold
Purchase Type For Sale
Square Footage 4,150 sqft
Price per Sqft $238
Subdivision Highlands At Green Valley
MLS Listing ID 22-229079
Sold Date 03/08/22
Bedrooms 6
Construction Status Built & Standing
HOA Fees $13/ann
HOA Y/N Yes
Rental Info Rentable, Restrictions May Apply
Year Built 2014
Annual Tax Amount $3,036
Tax Year 2021
Lot Size 0.510 Acres
Acres 0.51
Property Description
Immaculate, turn-key home with huge lot, a covered lap pool, gated RV parking with dump, and so much more! Upstairs and downstairs are duel zoned; basement has a kitchenette and could easily be converted into a Mother in Law Apartment with a separate entrance downstairs. Great schools. Easy access to shopping, the Sunbrook & St George Golf Courses, and Mountain Biking Trails.
Location
State UT
County Washington
Area Greater St. George
Zoning Residential
Rooms
Basement Basement, Walkout, Basement Entrance
Primary Bedroom Level 1st Floor
Dining Room No
Level 1 2075 Sqft
Interior
Heating Natural Gas
Cooling Central Air
Fireplaces Number 1
Exterior
Exterior Feature Stucco
Parking Features Attached, RV Parking, Garage Door Opener
Garage Spaces 3.0
Garage Description Attached
Pool Concrete/Gunite, Heated, In-Ground
Utilities Available Culinary, City, Sewer, Natural Gas, Electricity
Roof Type Tile
Private Pool No
Building
Lot Description City View, View, Mountain, Sidewalk, Secluded Yard, Paved Road, Curbs & Gutters, Cul-De-Sac
Story 2.0
Foundation Basement, Walkout, Basement Entrance
Water Culinary
Main Level SqFt 2075
Construction Status Built & Standing
Schools
Elementary Schools Arrowhead Elementary
Middle Schools Dixie Middle
High Schools Dixie High
Others
Tax ID SG-HLGV-2-124
Ownership SCHAEFER DAVID SCOTT & TERISE NORDBERG TRS
Acceptable Financing 1031 Exchange, VA, Conventional, Cash
Listing Terms 1031 Exchange, VA, Conventional, Cash
Special Listing Condition ERS
Read Less
Want to know what your home might be worth? Contact us for a FREE valuation!

Our team is ready to help you sell your home for the highest possible price ASAP

GET MORE INFORMATION





