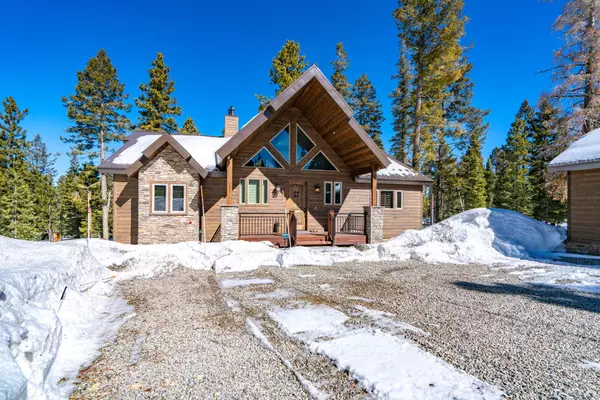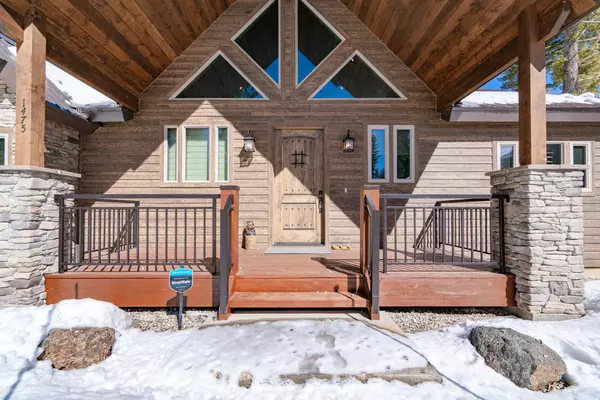Bought with NON BOARD AGENT • NON MLS OFFICE
$1,100,000
$1,100,000
For more information regarding the value of a property, please contact us for a free consultation.
1475 E Paul Fullmer DR Duck Creek, UT 84762
4 Beds
3.5 Baths
3,039 SqFt
Key Details
Sold Price $1,100,000
Property Type Single Family Home
Sub Type Single Family
Listing Status Sold
Purchase Type For Sale
Square Footage 3,039 sqft
Price per Sqft $361
MLS Listing ID 22-228963
Sold Date 06/24/22
Bedrooms 4
Construction Status Built & Standing
HOA Fees $8/ann
HOA Y/N Yes
Rental Info Rentable, Restrictions May Apply,Short Term Rental (STR)
Year Built 2019
Annual Tax Amount $4,458
Tax Year 2021
Lot Size 0.500 Acres
Acres 0.5
Property Description
The Duck Creek Cabin you've been waiting for. Lot zoned residential & commercial with Dixie National Forest in your backyard. No expense spared. White oak hardwood, carpet, & tile flooring. Gourmet kitchen: soft close drawers & cabinets, open to dining & great room. Floor to ceiling windows. Covered deck sweeps across entire back of cabin & owners suit w/resort style master bathroom.
Location
State UT
County Other
Area Outside Area
Zoning Commercial,See Remarks,Residential
Rooms
Basement Basement Entrance, Basement, Walkout, Full Basement
Primary Bedroom Level 1st Floor
Dining Room No
Level 1 1519 Sqft
Interior
Heating Propane
Cooling None
Fireplaces Number 2
Exterior
Exterior Feature Rock
Parking Features Detached, Garage Door Opener
Garage Spaces 2.0
Garage Description Detached
Utilities Available Culinary, City, Septic Tank, Propane, Electricity
Roof Type Metal
Private Pool No
Building
Lot Description Terrain, Mountain, See Remarks, Wooded, View, Mountain, Unpaved Road
Story 2.0
Foundation Basement Entrance, Basement, Walkout, Full Basement
Water Culinary
Main Level SqFt 1519
Construction Status Built & Standing
Schools
Elementary Schools Out Of Area
Middle Schools Out Of Area
High Schools Out Of Area
Others
HOA Fee Include See Remarks
Tax ID 8-7-8-26
Ownership MICHAEL M & MEILING H FRIEBEL
Acceptable Financing Cash, 1031 Exchange, VA, FHA, Conventional
Listing Terms Cash, 1031 Exchange, VA, FHA, Conventional
Special Listing Condition ERS
Read Less
Want to know what your home might be worth? Contact us for a FREE valuation!

Our team is ready to help you sell your home for the highest possible price ASAP

GET MORE INFORMATION





