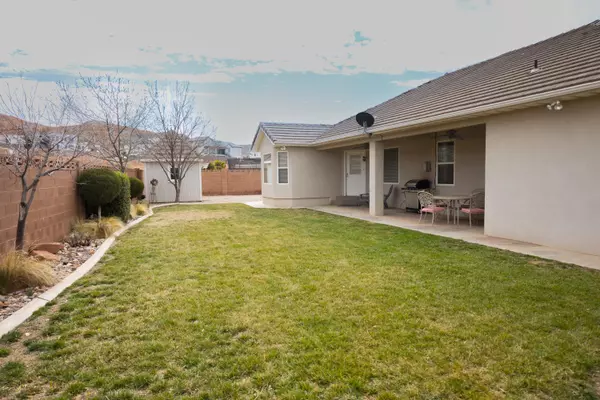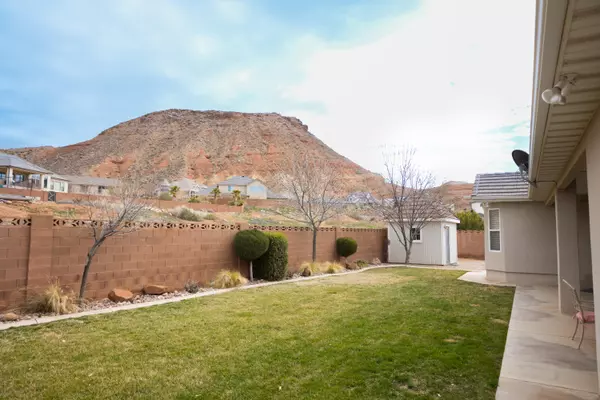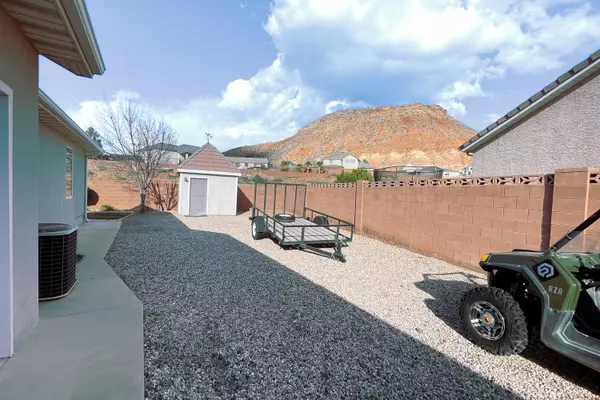Bought with NON BOARD AGENT • NON MLS OFFICE
$645,000
$645,000
For more information regarding the value of a property, please contact us for a free consultation.
959 S White Sands DR Washington, UT 84780
5 Beds
3 Baths
3,415 SqFt
Key Details
Sold Price $645,000
Property Type Single Family Home
Sub Type Single Family
Listing Status Sold
Purchase Type For Sale
Square Footage 3,415 sqft
Price per Sqft $188
Subdivision Indian Springs
MLS Listing ID 23-239741
Sold Date 04/11/23
Bedrooms 5
Construction Status Built & Standing
HOA Y/N Yes
Rental Info Rentable, Restrictions May Apply
Year Built 2001
Annual Tax Amount $2,201
Tax Year 2022
Lot Size 9,147 Sqft
Acres 0.21
Property Description
Welcome to your dream home! Located in Washington Fields in the desirable Indian Springs neighborhood, this spacious 5 bedroom, 3 bathroom home boasts stunning unobstructed views of Shinobe Kibe Mesa. Inside, you'll find a wonderful floor plan with ample space and storage for all your needs - whether you have a large family, or you need room for visitors. If 3 bedrooms, 2 bathrooms, a beautiful kitchen, family room, and office aren't enough upstairs, the fully finished basement offers a large updated living room, a multipurpose room (the pool/ping pong table are yours if you want!), and 2 fantastic bedrooms. Outside you'll find a large, fully fenced yard with beautiful, mature landscaping and fruit trees. Summers are warm in St. George, but this backyard is perfectly shaded. Need space for
Location
State UT
County Washington
Area Greater St. George
Zoning Residential
Rooms
Basement Full Basement
Primary Bedroom Level 1st Floor
Dining Room No
Level 1 1735 Sqft
Interior
Heating Heat Pump
Cooling Central Air
Fireplaces Number 1
Exterior
Exterior Feature Brick, Stucco
Parking Features Attached, RV Parking
Garage Spaces 2.0
Garage Description Attached
Utilities Available Culinary, City, Sewer, Natural Gas, Electricity
Roof Type Tile
Private Pool No
Building
Lot Description Curbs & Gutters, View, Mountain, Sidewalk, See Remarks, Secluded Yard
Story 2.0
Foundation Full Basement
Water Culinary
Main Level SqFt 1735
Construction Status Built & Standing
Schools
Elementary Schools Horizon Elementary
Middle Schools Crimson Cliffs Middle
High Schools Crimson Cliffs High
Others
Tax ID W-ISPS-1-21
Ownership Brooks and Jenalee Burr
Acceptable Financing Cash, VA, FHA, Conventional
Listing Terms Cash, VA, FHA, Conventional
Special Listing Condition ERS
Read Less
Want to know what your home might be worth? Contact us for a FREE valuation!

Our team is ready to help you sell your home for the highest possible price ASAP
GET MORE INFORMATION





