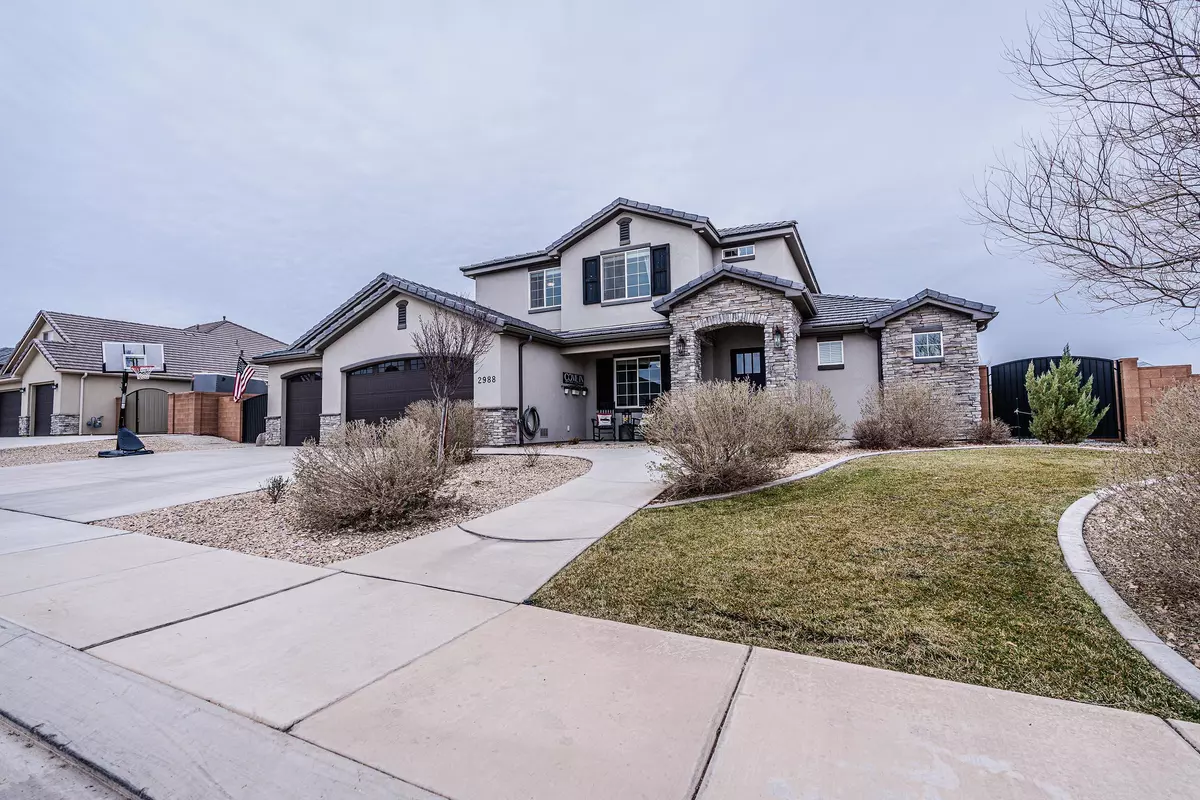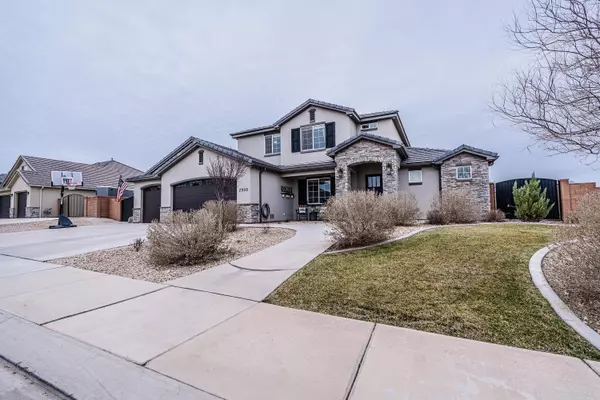Bought with KAYDEN PALMER • RE/MAX ASSOCIATES ST GEORGE
$711,711
$711,711
For more information regarding the value of a property, please contact us for a free consultation.
2988 S 3140 E St George, UT 84790
5 Beds
3.5 Baths
2,818 SqFt
Key Details
Sold Price $711,711
Property Type Single Family Home
Sub Type Single Family
Listing Status Sold
Purchase Type For Sale
Square Footage 2,818 sqft
Price per Sqft $252
MLS Listing ID 23-239657
Sold Date 04/21/23
Bedrooms 5
Construction Status Built & Standing
HOA Y/N Yes
Rental Info Rentable, Restrictions May Apply
Year Built 2019
Annual Tax Amount $2,770
Tax Year 2022
Lot Size 10,018 Sqft
Acres 0.23
Property Description
As you step inside, you'll immediately be drawn to the heart of the home: a massive kitchen island that's perfect for hosting your next party or cooking up a storm. And with a huge pantry just steps away, you'll have all the storage you need to keep your culinary creations organized and within easy reach.But that's just the beginning. Throughout the home, you'll find thoughtful touches that make all the difference, from stylish accent walls to a cozy office or den that's perfect for getting some work done.And when it's time to relax, you'll love the spacious back yard that's just waiting for an in-ground pool or trampoline. We will even throw in a free slurpee with the right offer! Don't miss your chance to see this gem of a home, just waiting for new owners.
Location
State UT
County Washington
Area Greater St. George
Zoning Residential
Rooms
Basement Slab on Grade
Primary Bedroom Level 1st Floor
Dining Room No
Level 1 1622 Sqft
Separate Den/Office Yes
Interior
Heating Natural Gas
Cooling Central Air
Fireplaces Number 1
Exterior
Exterior Feature Rock, Stucco
Parking Features Attached
Garage Spaces 3.0
Garage Description Attached
Utilities Available Culinary, City, Sewer, Electricity, Dixie Power
Roof Type Tile
Accessibility Accessible Bedroom, Visitor Bathroom, Common Area, Central Living Area, Accessible Kitchen
Private Pool No
Building
Lot Description Curbs & Gutters, View, Mountain, Terrain, Flat, Sidewalk, Secluded Yard, Paved Road
Story 2.0
Foundation Slab on Grade
Water Culinary
Main Level SqFt 1622
Construction Status Built & Standing
Schools
Elementary Schools South Mesa Elementary
Middle Schools Crimson Cliffs Middle
High Schools Crimson Cliffs High
Others
Tax ID SG-ASP-5-55
Ownership Jordan and Natasha Barlett
Acceptable Financing Submit Any Offer
Listing Terms Submit Any Offer
Special Listing Condition ERS
Read Less
Want to know what your home might be worth? Contact us for a FREE valuation!

Our team is ready to help you sell your home for the highest possible price ASAP

GET MORE INFORMATION





