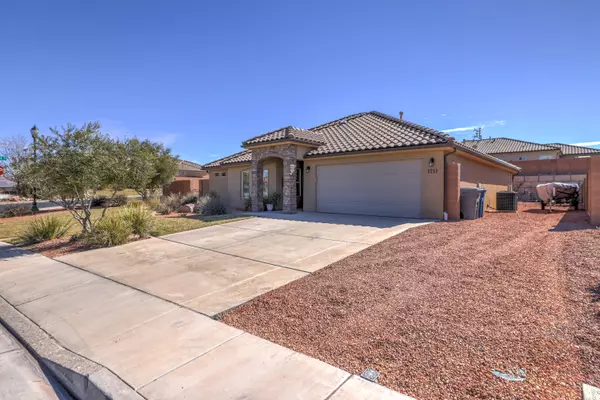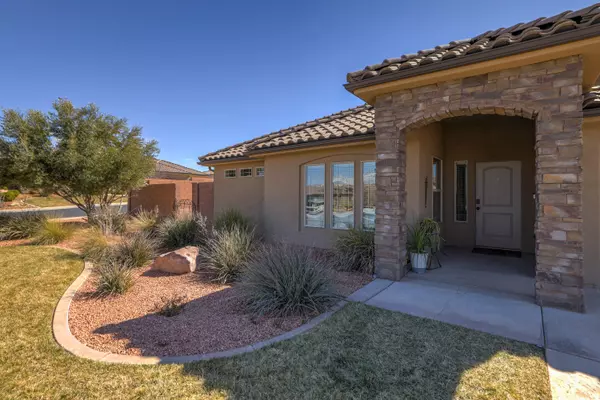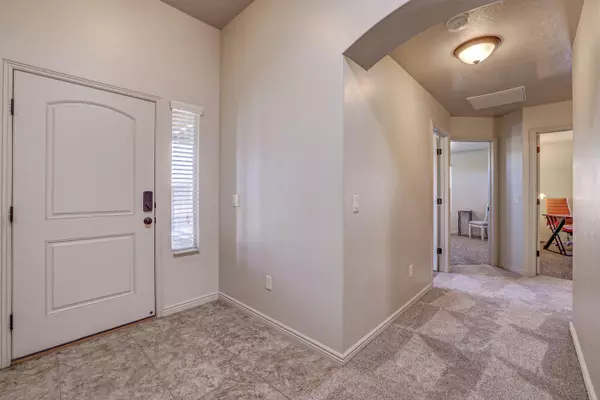Bought with BRIAN T. HICKMAN • REALTY EXECUTIVES
$499,900
$499,900
For more information regarding the value of a property, please contact us for a free consultation.
1211 W 2130 S St George, UT 84770
4 Beds
2.5 Baths
1,887 SqFt
Key Details
Sold Price $499,900
Property Type Single Family Home
Sub Type Single Family
Listing Status Sold
Purchase Type For Sale
Square Footage 1,887 sqft
Price per Sqft $264
Subdivision Tonaquint Valley
MLS Listing ID 23-239698
Sold Date 04/20/23
Bedrooms 4
Construction Status Built & Standing
HOA Fees $16/ann
HOA Y/N Yes
Rental Info Rentable, Restrictions May Apply
Year Built 2009
Annual Tax Amount $1,858
Tax Year 2022
Lot Size 10,890 Sqft
Acres 0.25
Property Description
Lowest priced home in Tonaquint! Large .25 acre pool sized lot with small side RV/trailer/boat access. 3 new iron gates on order & should be installed soon. Very functional floor plan with beautiful new enlarged kitchen island and desk and cabinets. Fridge, washer, dryer, Ring door bell all included in sale. Water heater & water conditioner/softener are newer. Epoxy coated garage floor. Whole house air filtration device added to HVAC system. Fruit trees include pomegranate, plum, peach, apricot, apple, and grapes! Seller has noticed some minor settling issues in the family room and entry hallway flooring. A recent inspection by a foundation repair firm indicates no ongoing settlement.
Location
State UT
County Washington
Area Greater St. George
Zoning Residential
Rooms
Basement Slab on Grade
Primary Bedroom Level 1st Floor
Dining Room No
Level 1 1887 Sqft
Separate Den/Office No
Interior
Heating Natural Gas
Cooling Central Air
Exterior
Exterior Feature Stucco
Parking Features Attached, Garage Door Opener
Garage Spaces 2.0
Garage Description Attached
Utilities Available Culinary, City, Sewer, Natural Gas, Electricity
Roof Type Tile
Private Pool No
Building
Lot Description Corner Lot, Terrain, Flat, Sidewalk, Paved Road, Curbs & Gutters
Story 1.0
Foundation Slab on Grade
Water Culinary
Main Level SqFt 1887
Construction Status Built & Standing
Schools
Elementary Schools Bloomington Elementary
Middle Schools Dixie Middle
High Schools Dixie High
Others
HOA Fee Include Common Area Maintenance
Tax ID SG-TONQ-2-15
Ownership Elizabeth Firth
Acceptable Financing Cash, VA, FHA, Conventional
Listing Terms Cash, VA, FHA, Conventional
Special Listing Condition ERS
Read Less
Want to know what your home might be worth? Contact us for a FREE valuation!

Our team is ready to help you sell your home for the highest possible price ASAP

GET MORE INFORMATION





