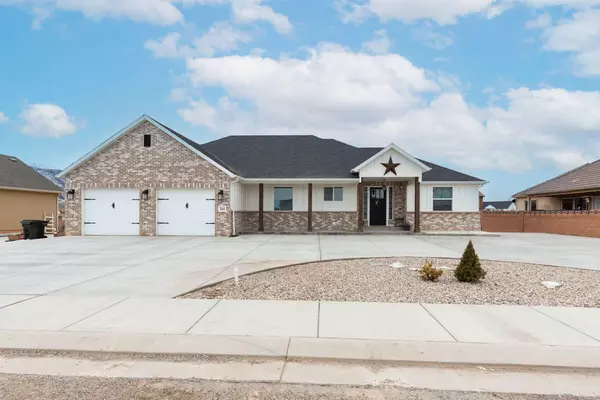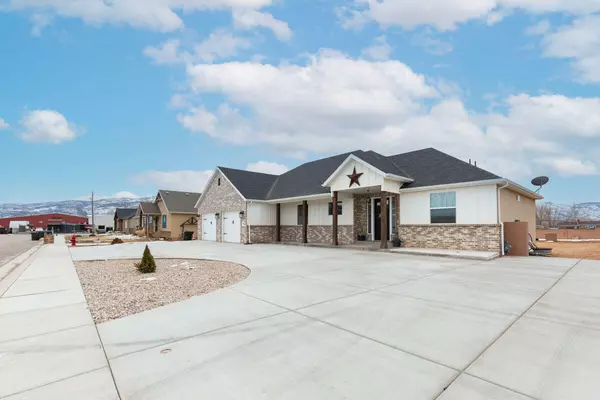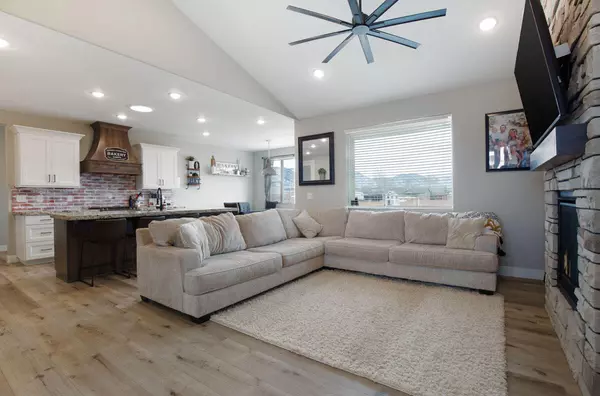Bought with Benjamin Batty • ERA Realty Center
$570,000
$570,000
For more information regarding the value of a property, please contact us for a free consultation.
544 E 4960 N Enoch, UT 84021
5 Beds
3 Baths
3,672 SqFt
Key Details
Sold Price $570,000
Property Type Single Family Home
Sub Type Single Family
Listing Status Sold
Purchase Type For Sale
Square Footage 3,672 sqft
Price per Sqft $155
Subdivision Legacy Estates
MLS Listing ID 23-239587
Sold Date 05/12/23
Bedrooms 5
Construction Status Built & Standing
HOA Fees $10/mo
HOA Y/N Yes
Rental Info Rentable, Restrictions May Apply
Year Built 2020
Annual Tax Amount $2,152
Tax Year 2022
Lot Size 0.410 Acres
Acres 0.41
Lot Dimensions 17,990 sqft
Property Description
**THIS HOME IS FEATURED ON TELEVISIONS REAL ESTATE ESSENTIALS ABC4 UTAH*** What an Amazing home in a such a great neighborhood, This Custom Home sits on a half acre with a fully fenced block wall & RV Parking, The amazing front facing brick craftsmanship & Wood Beams gives the exterior of the home the curb appeal of what is to be seen inside the home. This home has SO Many Upgrade featuring a Custom Natural Gas fire place Rocked from floor to ceiling, Chef Kitchen with Extra thick granite counter tops, Gas Range & True ventilation range hood, all drawer and cabinets upgraded with soft close feature, Open floor plan great for entertaining, 8'tall doors and vaulted ceilings, laundry room equipped for gas or electric, separate granite folding table and cabinetry, CLICK MORE >
Location
State UT
County Iron
Area Outside Area
Zoning Residential
Rooms
Basement Full Basement, Basement
Primary Bedroom Level 1st Floor
Dining Room Yes
Level 1 1836 Sqft
Separate Den/Office No
Interior
Heating Natural Gas
Cooling Central Air
Exterior
Exterior Feature Brick, Wood Siding
Parking Features Attached, RV Parking, Garage Door Opener
Garage Spaces 2.0
Garage Description Attached
Utilities Available Culinary, City, Rocky Mountain, Sewer, Natural Gas, Electricity
Roof Type Asphalt
Private Pool No
Building
Lot Description Sidewalk, View, Mountain
Story 2.0
Foundation Full Basement, Basement
Water Culinary
Main Level SqFt 1836
Construction Status Built & Standing
Schools
Elementary Schools Out Of Area
Middle Schools Out Of Area
High Schools Out Of Area
Others
Tax ID A-0945-0043-0000
Ownership On Record
Acceptable Financing Cash, VA, FHA, Conventional
Listing Terms Cash, VA, FHA, Conventional
Special Listing Condition ERS
Read Less
Want to know what your home might be worth? Contact us for a FREE valuation!

Our team is ready to help you sell your home for the highest possible price ASAP

GET MORE INFORMATION





