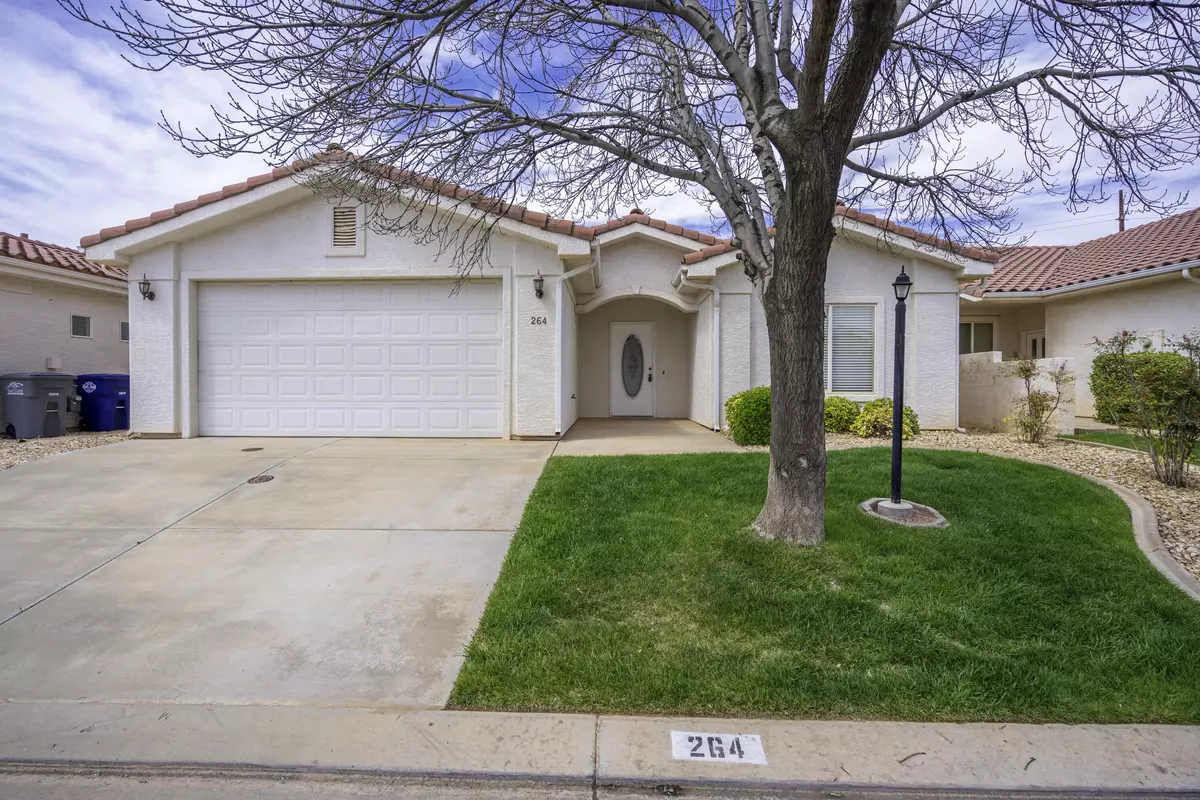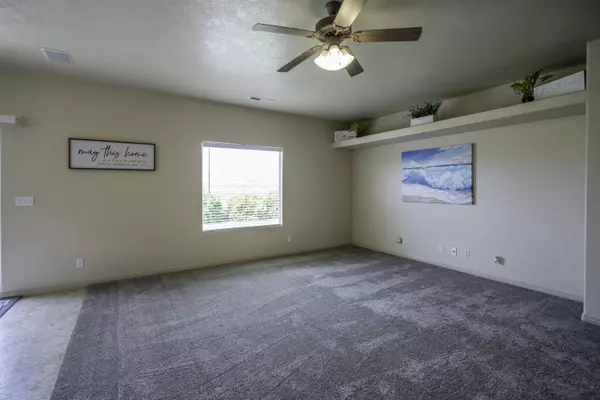Bought with DEBBIE BLACK • My Utah Agents
$379,000
$379,000
For more information regarding the value of a property, please contact us for a free consultation.
2050 W Canyon View DR #264 St George, UT 84770
3 Beds
2 Baths
1,428 SqFt
Key Details
Sold Price $379,000
Property Type Single Family Home
Sub Type Single Family
Listing Status Sold
Purchase Type For Sale
Square Footage 1,428 sqft
Price per Sqft $265
Subdivision Cottages North
MLS Listing ID 23-240513
Sold Date 05/19/23
Bedrooms 3
Construction Status Built & Standing
HOA Fees $160/mo
HOA Y/N Yes
Rental Info Rentable, Restrictions May Apply
Year Built 2003
Annual Tax Amount $2,716
Tax Year 2023
Lot Size 3,049 Sqft
Acres 0.07
Property Description
MOVE-IN READY - SINGLE STORY 3 bedroom home offers many nice features. The OPEN CONCEPT GREATROOM has large KITCHEN with ISLAND, pantry and all kitchen appliances stay with home. Beautiful Master Bath has a large vanity & walk-in CLOSET. The NEW CARPET flooring is in all the right places w/ NEUTRAL PAINT throughout. The nicely landscaped yard is all on an AUTOMATIC watering system & recently replaced AC Unit. The nice backyard has tons of PRIVACY & unobstructed MTN VIEWS! Located in the peaceful Cottage North w/ Community Pool and Full Landscaping included. Next to Bear Claw Poppy Bike Trails, Hiking trails and SunBrooke Golf.
Location
State UT
County Washington
Area Greater St. George
Zoning Residential
Rooms
Basement Slab on Grade
Primary Bedroom Level 1st Floor
Dining Room No
Level 1 1428 Sqft
Separate Den/Office No
Interior
Heating Natural Gas
Cooling Central Air
Exterior
Exterior Feature Stucco
Parking Features Attached, Extra Depth, Garage Door Opener
Garage Spaces 2.0
Garage Description Attached
Pool In-Ground
Utilities Available Culinary, City, Sewer, Natural Gas, Electricity
Roof Type Tile
Private Pool No
Building
Lot Description Paved Road, View, Mountain, Terrain, Flat, Secluded Yard
Story 1.0
Foundation Slab on Grade
Water Culinary
Main Level SqFt 1428
Construction Status Built & Standing
Schools
Elementary Schools Arrowhead Elementary
Middle Schools Dixie Middle
High Schools Dixie High
Others
HOA Fee Include Cable,Pool,Yard - Full Maintenance,Water,Common Area Maintenance
Tax ID SG-COTN-3-264
Ownership Castillow
Acceptable Financing 1031 Exchange, VA, FHA, Conventional, Cash, Assume w/Release
Listing Terms 1031 Exchange, VA, FHA, Conventional, Cash, Assume w/Release
Special Listing Condition ERS
Read Less
Want to know what your home might be worth? Contact us for a FREE valuation!

Our team is ready to help you sell your home for the highest possible price ASAP
GET MORE INFORMATION





