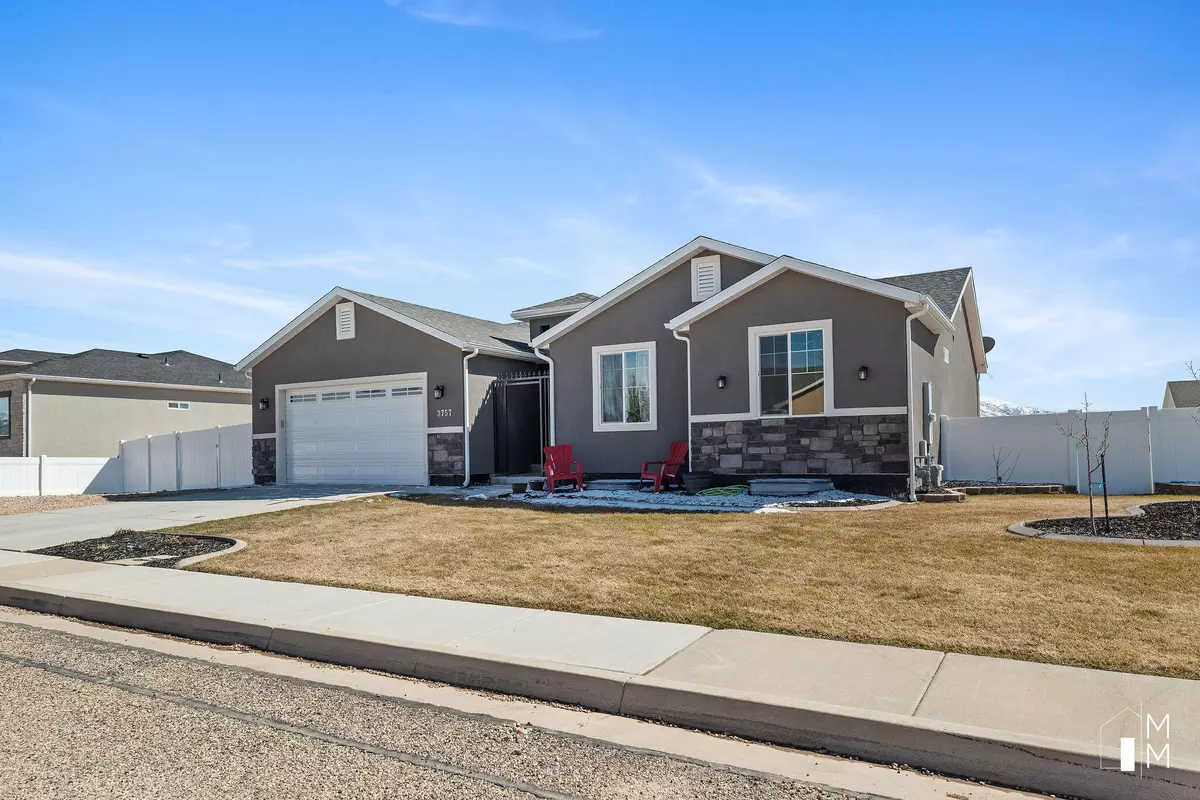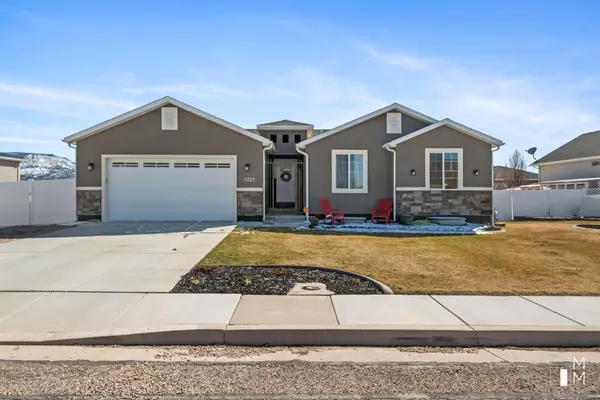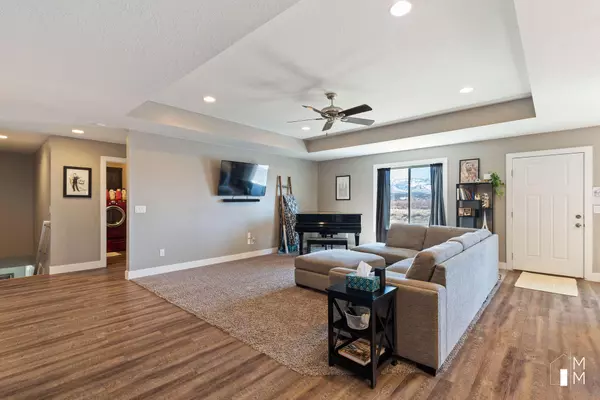Bought with Tammy Vogt • EQUITY REAL ESTATE-SOUTHERN UTAH
$529,900
$529,900
For more information regarding the value of a property, please contact us for a free consultation.
3757 W 1300 N Cedar City, UT 84721
6 Beds
3 Baths
3,460 SqFt
Key Details
Sold Price $529,900
Property Type Single Family Home
Sub Type Single Family
Listing Status Sold
Purchase Type For Sale
Square Footage 3,460 sqft
Price per Sqft $153
MLS Listing ID 23-240109
Sold Date 05/19/23
Bedrooms 6
Construction Status Built & Standing
HOA Fees $40/mo
HOA Y/N Yes
Rental Info Rentable, Restrictions May Apply
Year Built 2017
Annual Tax Amount $2,037
Tax Year 2022
Lot Size 10,454 Sqft
Acres 0.24
Property Description
Newer view home in desirable Equestrian Pointe! This great home has 6 beds/3 baths w/outside entry to the partial daylight basement. Upstairs has open floorplan w/large living, kitchen & dining areas, and check out the amazing view from the main windows & deck! Downstairs a huge open family room has its own entrance & taller than average ceilings. Bedrooms are clustered together w/another full bath & there is storage in several large closets & two storage room. Both yards have lawns w/full sprinklers. The back yard also has space for gardens or play space. East side yard has a large double gate for RV parking! $40/month bargain HOA dues for 2 parks w/playgrounds, sports field, picnic pavilion & horse riding trails. Seasonal irrigation water to the home at $93/year.
Location
State UT
County Iron
Area Outside Area
Zoning Residential
Rooms
Basement Basement Entrance, Basement, See Remarks, Walkout, Full Basement
Primary Bedroom Level 1st Floor
Dining Room No
Level 1 1730 Sqft
Interior
Heating Natural Gas
Cooling Central Air
Exterior
Exterior Feature Rock, Stucco
Parking Features Attached, See Remarks, RV Parking, Garage Door Opener
Garage Spaces 2.0
Garage Description Attached
Utilities Available Culinary, City, Sewer, Natural Gas, Electricity
Roof Type Asphalt
Private Pool No
Building
Lot Description Sidewalk, See Remarks, Terrain, Flat, Paved Road, Curbs & Gutters
Story 2.0
Foundation Basement Entrance, Basement, See Remarks, Walkout, Full Basement
Water Culinary, See Remarks, Irrigation
Main Level SqFt 1730
Construction Status Built & Standing
Schools
Elementary Schools Out Of Area
Middle Schools Out Of Area
High Schools Out Of Area
Others
HOA Fee Include See Remarks
Tax ID B-1834-0010-0000
Ownership HEMPHILL TRISHA
Acceptable Financing Cash, VA, FHA, Conventional
Listing Terms Cash, VA, FHA, Conventional
Special Listing Condition ERS
Read Less
Want to know what your home might be worth? Contact us for a FREE valuation!

Our team is ready to help you sell your home for the highest possible price ASAP
GET MORE INFORMATION





