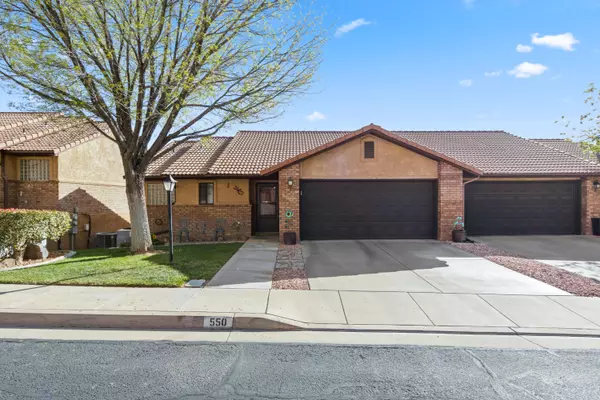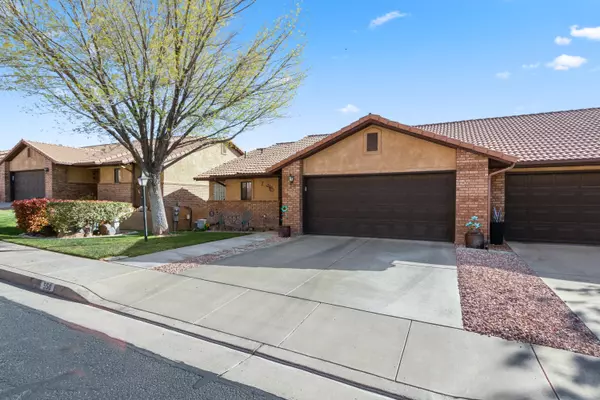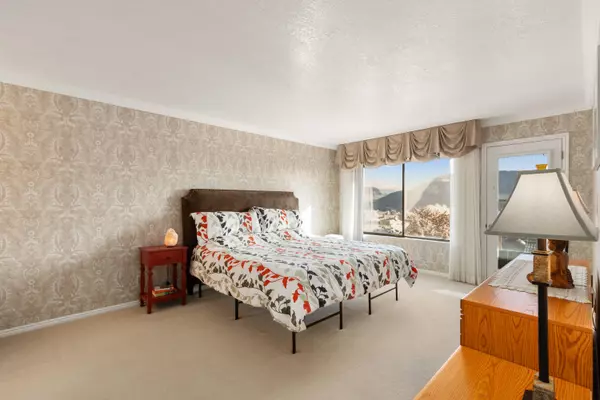Bought with Michelle Mackelprang • THE AGENCY ST GEORGE
$415,000
$415,000
For more information regarding the value of a property, please contact us for a free consultation.
550 N Northridge Ave St George, UT 84770
3 Beds
2.5 Baths
2,092 SqFt
Key Details
Sold Price $415,000
Property Type Townhouse
Sub Type Townhouse
Listing Status Sold
Purchase Type For Sale
Square Footage 2,092 sqft
Price per Sqft $198
Subdivision Ridge At St George
MLS Listing ID 23-240635
Sold Date 05/23/23
Bedrooms 3
Construction Status Built & Standing
HOA Fees $268/mo
HOA Y/N Yes
Rental Info Rentable, Restrictions May Apply
Year Built 1991
Annual Tax Amount $1,445
Tax Year 2023
Lot Size 2,178 Sqft
Acres 0.05
Property Description
Welcome to Paradise! This home has it all...Plenty of space, with three large bedrooms, two living rooms, tons of storage, and intimate red rock views. Master is on main floor and has incredible views of the city and mountains. Also on the main floor is a large living room, half bath, and kitchen. The balcony is the perfect place to sip lemonade and soak in the scenery.Downstairs you find two more large bedrooms, a full bath, another living room, and two storage rooms. Out the back door you have the largest grass area on the street and a cool covered patio. Just a short walk to the clubhouse featuring two pools, hot tubs, a workout room, pickleball courts and one tennis court. It's like you're on a permanent vacation. Don't hesitate, this one won't last long.
Location
State UT
County Washington
Area Greater St. George
Zoning PUD,Residential
Rooms
Basement Basement, Full Basement, Walkout, Basement Entrance
Primary Bedroom Level 1st Floor
Dining Room No
Level 1 1053 Sqft
Interior
Heating Electric
Cooling Central Air
Exterior
Exterior Feature Brick, Stucco
Parking Features Garage Door Opener
Garage Spaces 2.0
Garage Description Attached
Pool Concrete/Gunite, Heated, Indoor Pool, In-Ground, Hot Tub, Fenced
Utilities Available Culinary, City, Sewer, Electricity
Roof Type Tile
Private Pool No
Building
Lot Description City View, View, Valley, View, Mountain, Terrain, Grad Slope, Sidewalk, Paved Road, Curbs & Gutters
Story 1.0
Foundation Basement, Full Basement, Walkout, Basement Entrance
Water Culinary
Main Level SqFt 1053
Construction Status Built & Standing
Schools
Elementary Schools Heritage Elementary
Middle Schools Dixie Middle
High Schools Dixie High
Others
HOA Fee Include Clubhouse,Pickleball Court,Yard Maintenance,Yard - Full Maintenance,Water,Tennis Courts,Roof,Private Road,Pool,Exterior Bldg Ins,Exterior Bldg Maint,Common Area Maintenance
Tax ID SG-RSG-J-526
Ownership Jipsen Wayne Thomas & Susan Elizabeth TR
Acceptable Financing 1031 Exchange, FHA, VA, Conventional, Cash
Listing Terms 1031 Exchange, FHA, VA, Conventional, Cash
Special Listing Condition ERS
Read Less
Want to know what your home might be worth? Contact us for a FREE valuation!

Our team is ready to help you sell your home for the highest possible price ASAP
GET MORE INFORMATION





