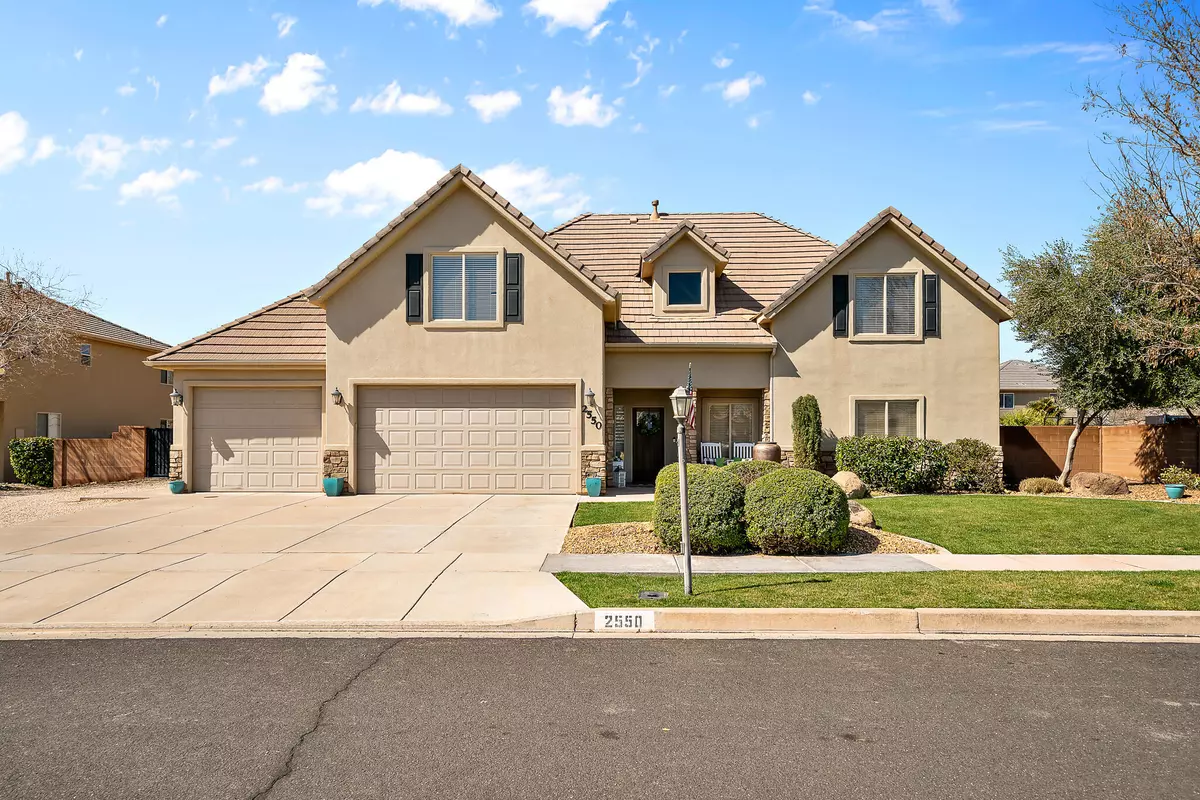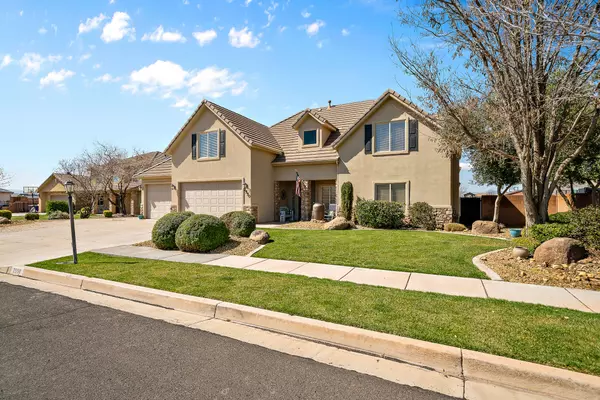Bought with RACHEL C HENDERSON • HENDERSON REAL ESTATE LLC
$649,900
$649,900
For more information regarding the value of a property, please contact us for a free consultation.
2550 S Songbird CIR Washington, UT 84780
5 Beds
3 Baths
3,286 SqFt
Key Details
Sold Price $649,900
Property Type Single Family Home
Sub Type Single Family
Listing Status Sold
Purchase Type For Sale
Square Footage 3,286 sqft
Price per Sqft $197
Subdivision Dixie Country Lane Estates
MLS Listing ID 23-239814
Sold Date 05/19/23
Bedrooms 5
Construction Status Built & Standing
HOA Fees $10/ann
HOA Y/N Yes
Rental Info Rentable, Restrictions May Apply
Year Built 2006
Annual Tax Amount $1,731
Tax Year 2022
Lot Size 0.280 Acres
Acres 0.28
Property Description
Stunning home perfectly placed within a quiet cul-de-sac in the highly sought after Washington Fields community. Sitting on a large lot offering huge back yard with room for a pool AND RV parking. Mature landscaping, TWO family rooms, and lots of storage space and the added benefit of being within the Dixie Power boundaries to lower your utility cost. To top it off, you get a spacious master suite on the main floor, an oversized 3 car garage, as well as upgraded cabinets & flooring. You won't want to miss this, call to schedule an appt! Buyer to verify all information, deemed reliable, however buyer to verify all info including utilities & HOA information if applicable. The listing Broker's offer of compensation is made only to participants of the MLS where the listing is filed.
Location
State UT
County Washington
Area Greater St. George
Zoning Residential
Rooms
Basement Slab on Grade
Primary Bedroom Level 1st Floor
Dining Room No
Level 1 1774 Sqft
Interior
Heating Natural Gas
Cooling Central Air
Fireplaces Number 1
Exterior
Exterior Feature Rock, Stucco
Parking Features Attached, RV Parking
Garage Spaces 3.0
Garage Description Attached
Utilities Available Culinary, City, Sewer, Natural Gas, Electricity, Dixie Power
Roof Type Tile
Private Pool No
Building
Lot Description Cul-De-Sac, Sidewalk, Secluded Yard, Paved Road, Curbs & Gutters
Story 2.0
Foundation Slab on Grade
Water Culinary
Main Level SqFt 1774
Construction Status Built & Standing
Schools
Elementary Schools Riverside Elementary
Middle Schools Pine View Middle
High Schools Pine View High
Others
HOA Fee Include Common Area Maintenance
Tax ID W-DCLE-34
Ownership Christopher & Julie McArthur
Acceptable Financing 1031 Exchange, VA, FHA, Conventional, Cash
Listing Terms 1031 Exchange, VA, FHA, Conventional, Cash
Special Listing Condition ERS
Read Less
Want to know what your home might be worth? Contact us for a FREE valuation!

Our team is ready to help you sell your home for the highest possible price ASAP
GET MORE INFORMATION





