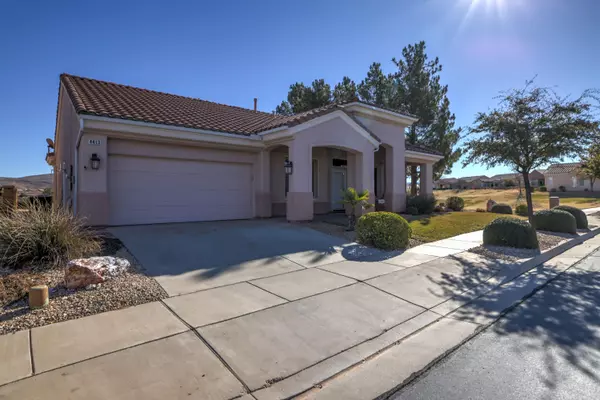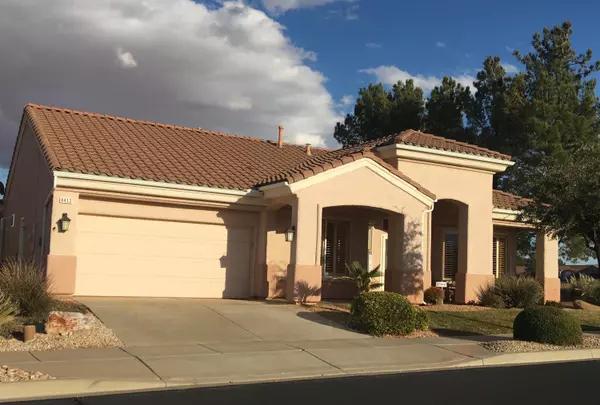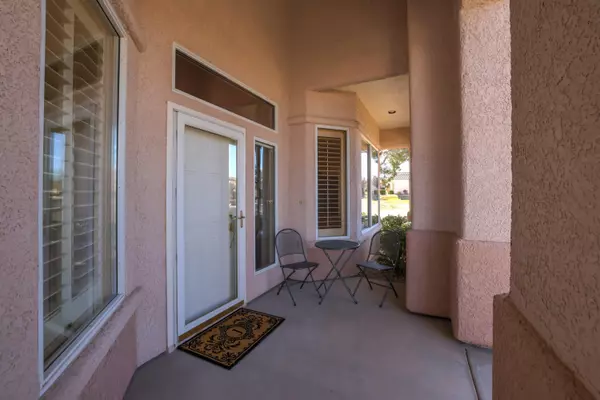Bought with JOSEPH R ALLEN • REALTY ABSOLUTE
$612,000
$612,000
For more information regarding the value of a property, please contact us for a free consultation.
4413 S Ironwood DR St George, UT 84790
2 Beds
2.5 Baths
2,092 SqFt
Key Details
Sold Price $612,000
Property Type Single Family Home
Sub Type Single Family
Listing Status Sold
Purchase Type For Sale
Square Footage 2,092 sqft
Price per Sqft $292
Subdivision Sun River
MLS Listing ID 23-238518
Sold Date 05/23/23
Bedrooms 2
Construction Status Built & Standing
HOA Fees $175/mo
HOA Y/N Yes
Rental Info Rentable, Restrictions May Apply
Year Built 1998
Annual Tax Amount $2,372
Tax Year 2022
Lot Size 3,484 Sqft
Acres 0.08
Property Description
Built on an elevated lot, this home allows a 180 degree view of the beautiful Sun River golf course and easy access to the community center. The home features a spacious kitchen with dining nook, family room with fireplace, complete office, and 2 full master suites with generous-sized bathrooms and closets. Fresh and beautiful LVP flooring and carpet have just been added. Come and enjoy the
Location
State UT
County Washington
Area Greater St. George
Zoning PUD,Residential,Rental Restrictions
Rooms
Basement Slab on Grade
Primary Bedroom Level 1st Floor
Dining Room No
Level 1 2092 Sqft
Separate Den/Office Yes
Interior
Heating Natural Gas
Cooling Central Air
Fireplaces Number 1
Exterior
Exterior Feature Stucco
Parking Features Attached, Garage Door Opener
Garage Spaces 2.0
Garage Description Attached
Pool Heated, Indoor Pool, In-Ground, Hot Tub
Utilities Available Culinary, City, Sewer, Natural Gas, Electricity, Dixie Power
Roof Type Tile
Accessibility Accessible Central Living Area, Central Living Area, Accessible Full Bath
Private Pool No
Building
Lot Description Curbs & Gutters, View, Mountain, View Golf Course, Terrain, Flat, Sidewalk, Paved Road, On Golf Course
Story 1.0
Foundation Slab on Grade
Water Culinary
Main Level SqFt 2092
Construction Status Built & Standing
Schools
Elementary Schools Bloomington Elementary
Middle Schools Dixie Middle
High Schools Dixie High
Others
HOA Fee Include Clubhouse,Pickleball Court,Yard - Partial Maintenance,Tennis Courts,Putting Green,Private Road,Pool
Tax ID SG-SUR-1-1B-61
Ownership Muriel C. Johnson TR
Acceptable Financing 1031 Exchange, FHA, Conventional, Cash
Listing Terms 1031 Exchange, FHA, Conventional, Cash
Special Listing Condition ERS
Read Less
Want to know what your home might be worth? Contact us for a FREE valuation!

Our team is ready to help you sell your home for the highest possible price ASAP
GET MORE INFORMATION





