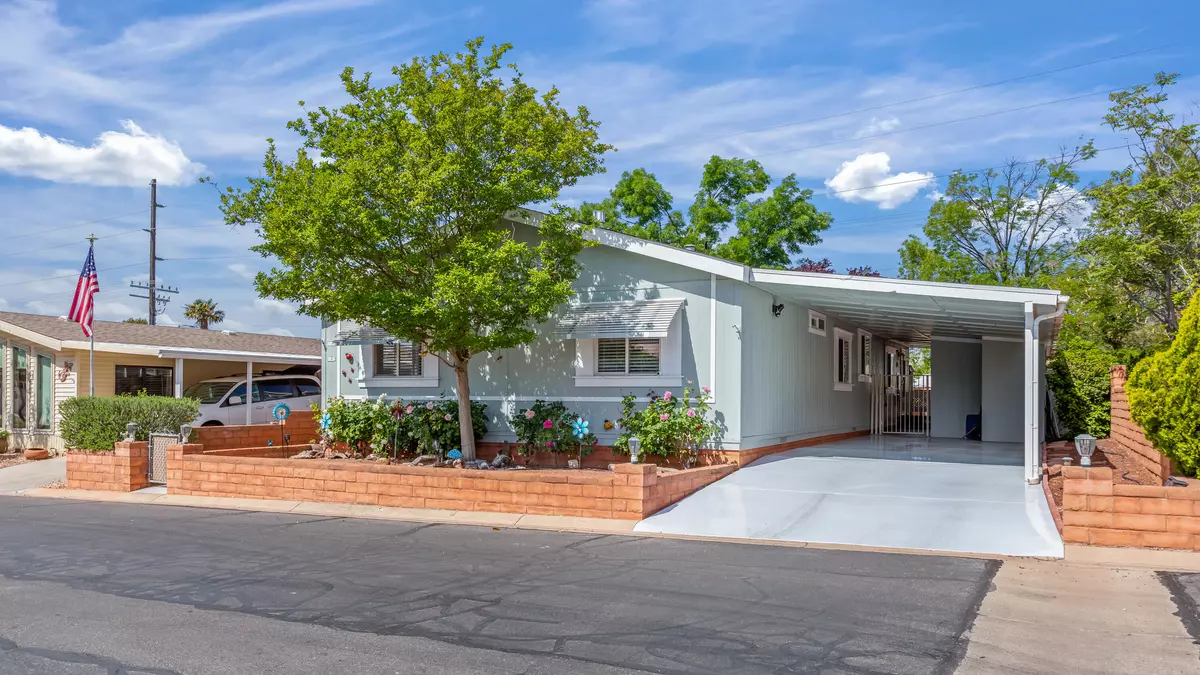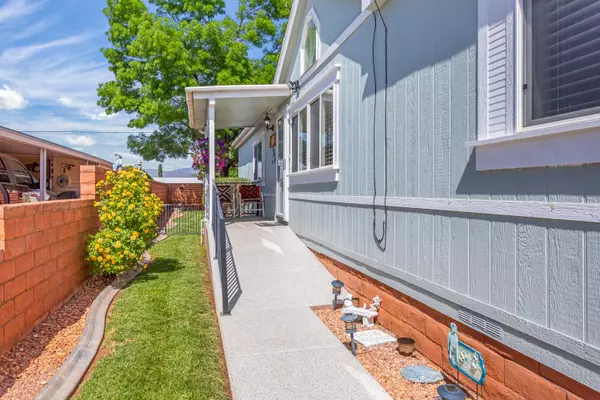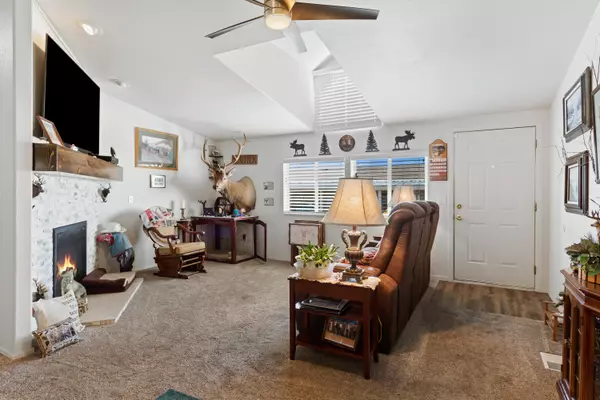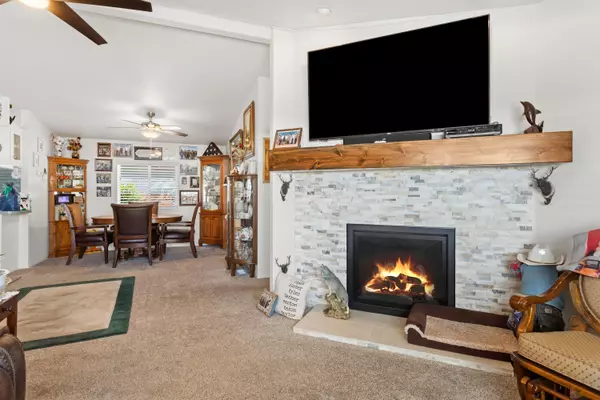Bought with JOSHUA BATEMAN • RE/MAX ASSOCIATES SO UTAH
$280,000
$280,000
For more information regarding the value of a property, please contact us for a free consultation.
1526 N Dixie Downs DR #44 St George, UT 84770
3 Beds
2 Baths
1,566 SqFt
Key Details
Sold Price $280,000
Property Type Manufactured Home
Sub Type Modular/Manufactured
Listing Status Sold
Purchase Type For Sale
Square Footage 1,566 sqft
Price per Sqft $178
Subdivision Rainbow Ridge Mobile Home Park
MLS Listing ID 23-241295
Sold Date 05/26/23
Bedrooms 3
Construction Status Built & Standing
HOA Fees $130/mo
HOA Y/N Yes
Rental Info Not Rentable
Year Built 1999
Annual Tax Amount $942
Tax Year 2023
Lot Size 4,791 Sqft
Acres 0.11
Property Description
You won't find a nicer property under $300k! Such great curb appeal with an interior that is just as nice! Interior is drywalled, taped and textured with a recent gas fireplace addition to really take it up a notch! Master bedroom has a separate sitting room along with 2 closets and separate tub and shower. Carport will fit 2 vehicles in tandem and there is a fantastic workshop and yard space toward the back of the home. Exterior was repainted a few years ago and still looks amazing! This one is ready for the new owners!
Location
State UT
County Washington
Area Greater St. George
Zoning Mobile Home,Rental Restrictions
Rooms
Basement Stem Wall
Primary Bedroom Level 1st Floor
Dining Room No
Level 1 1566 Sqft
Separate Den/Office No
Interior
Heating Natural Gas
Cooling Central Air
Fireplaces Number 1
Exterior
Exterior Feature Masonite
Parking Features None
Carport Spaces 2
Garage Description None
Pool Heated, Indoor Pool, In-Ground, Hot Tub
Utilities Available Culinary, City, Natural Gas, Sewer, Electricity
Roof Type Asphalt
Private Pool No
Building
Lot Description Curbs & Gutters, Paved Road
Story 1.0
Foundation Stem Wall
Water Culinary
Main Level SqFt 1566
Construction Status Built & Standing
Schools
Elementary Schools Paradise Canyon Elementary
Middle Schools Snow Canyon Middle
High Schools Snow Canyon High
Others
HOA Fee Include Cable,Pool,Water,Private Road,Clubhouse
Tax ID SG-RBR-44
Ownership JOSEPH P & REGINA STAUFFER
Acceptable Financing Cash, VA, FHA, Conventional
Listing Terms Cash, VA, FHA, Conventional
Special Listing Condition ERS
Read Less
Want to know what your home might be worth? Contact us for a FREE valuation!

Our team is ready to help you sell your home for the highest possible price ASAP
GET MORE INFORMATION





