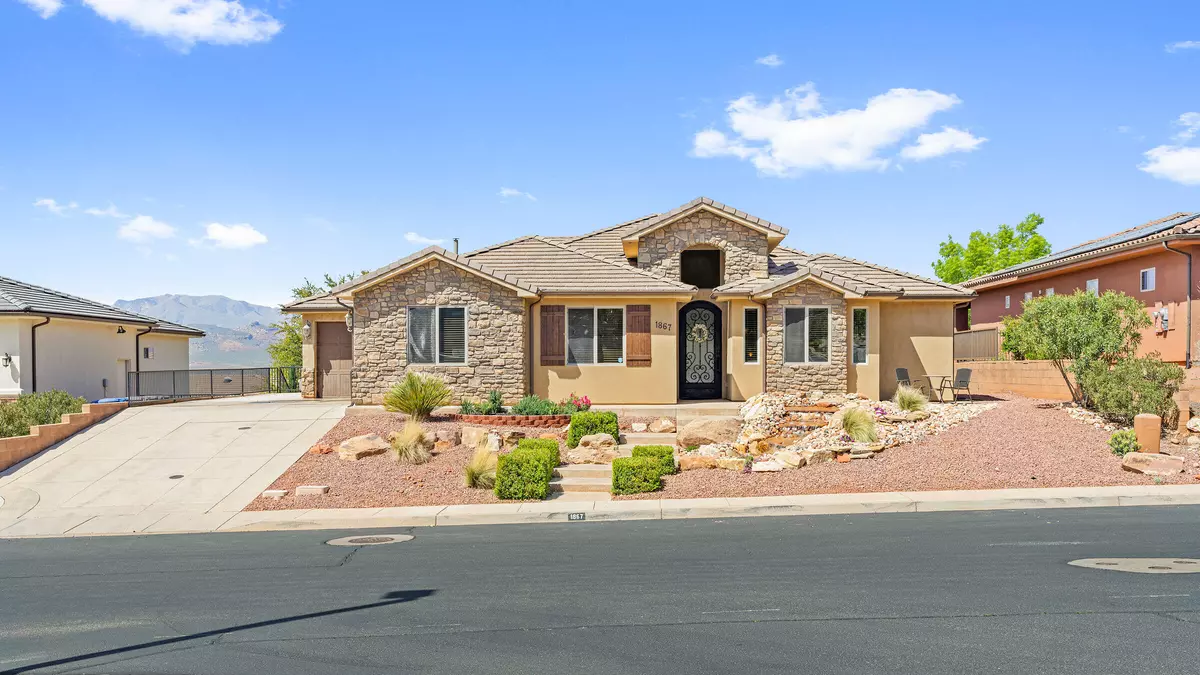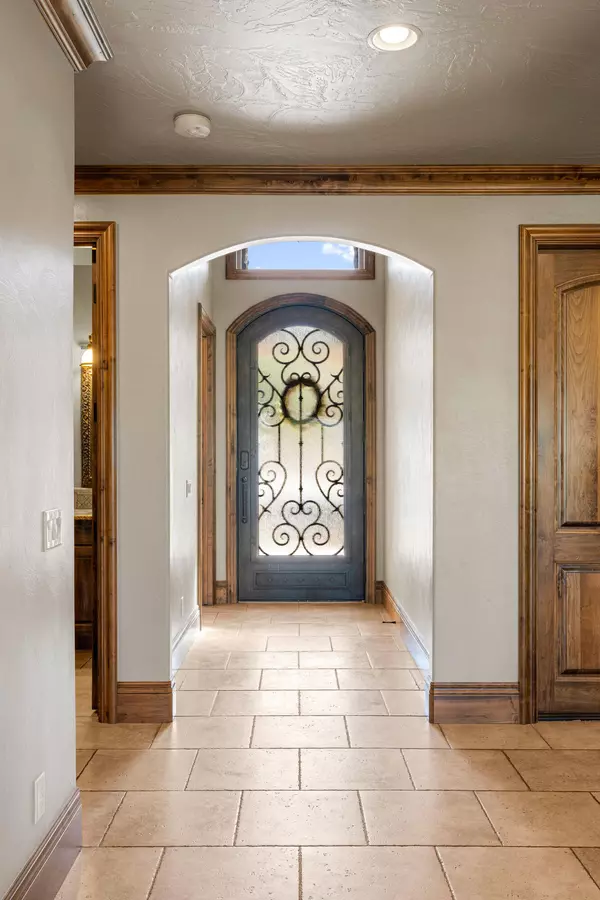Bought with KARENA W GLEDHILL • FATHOM REALTY SG
$765,000
$765,000
For more information regarding the value of a property, please contact us for a free consultation.
1867 N Artesia DR St George, UT 84770
5 Beds
4 Baths
4,286 SqFt
Key Details
Sold Price $765,000
Property Type Single Family Home
Sub Type Single Family
Listing Status Sold
Purchase Type For Sale
Square Footage 4,286 sqft
Price per Sqft $178
Subdivision Castle Rock
MLS Listing ID 23-240705
Sold Date 04/23/23
Bedrooms 5
Construction Status Built & Standing
HOA Y/N Yes
Rental Info Rentable, Restrictions May Apply
Year Built 2007
Annual Tax Amount $3,144
Tax Year 2023
Lot Size 10,018 Sqft
Acres 0.23
Lot Dimensions 80 x127.5
Property Description
Stunning custom-built home with high-end finishes and custom touches throughout. Main level boasts solid alder doors, deluxe crown molding, upgraded appliances, and extra-large pantry with commercial fridge. Enjoy tranquil front yard water feature, impressive iron/glass front door, raised 9' ceilings, central vac, large deck, deluxe hot tub, fully fenced w/ gate. Features executive office, oversized 3-car garage, media and internet wiring in all rooms, intercom system, 2nd laundry, and home warranty. Home automation system with connected dimmer switches in most rooms for added convenience and energy efficiency. NO HOA in this beautifully maintained community with hiking and paved biking trails around the corner. Don't miss this rare opportunity!
Location
State UT
County Washington
Area Greater St. George
Zoning Residential,Rental Restrictions
Rooms
Basement Basement Entrance, Basement, Walkout, Full Basement, Slab on Grade
Primary Bedroom Level 1st Floor
Dining Room No
Level 1 2088 Sqft
Separate Den/Office Yes
Interior
Heating Natural Gas
Cooling Central Air
Exterior
Exterior Feature Stucco
Parking Features Extra Depth, RV Parking, Garage Door Opener, Extra Width, Attached
Garage Spaces 3.0
Garage Description Attached
Utilities Available Culinary, City, Sewer, Natural Gas, Electricity
Roof Type Tile
Private Pool No
Building
Lot Description Sidewalk, City View, View, Mountain, Terrain, Hilly, Terrain, Grad Slope, Paved Road, Curbs & Gutters
Story 2.0
Foundation Basement Entrance, Basement, Walkout, Full Basement, Slab on Grade
Water Culinary
Main Level SqFt 2088
Construction Status Built & Standing
Schools
Elementary Schools Diamond Valley Elementary
Middle Schools Snow Canyon Middle
High Schools Snow Canyon High
Others
Tax ID SG-CRS-2-129
Ownership Gunnar and Jenna Gabrielson
Acceptable Financing Cash, VA, Conventional
Listing Terms Cash, VA, Conventional
Special Listing Condition ERS
Read Less
Want to know what your home might be worth? Contact us for a FREE valuation!

Our team is ready to help you sell your home for the highest possible price ASAP

GET MORE INFORMATION





