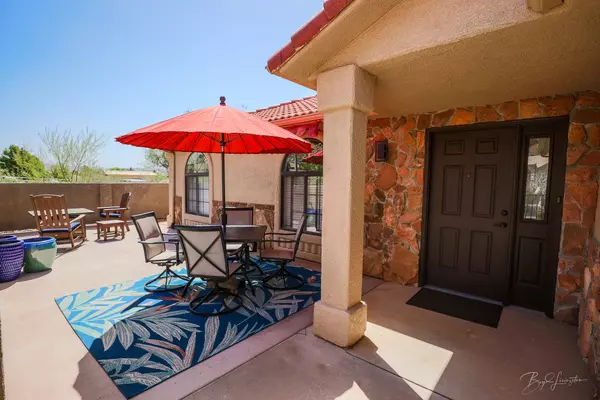Bought with Daniel Zufelt • EXP REALTY LLC
$417,900
$417,900
For more information regarding the value of a property, please contact us for a free consultation.
1788 E 2330 S St George, UT 84790
3 Beds
2 Baths
1,450 SqFt
Key Details
Sold Price $417,900
Property Type Single Family Home
Sub Type Single Family
Listing Status Sold
Purchase Type For Sale
Square Footage 1,450 sqft
Price per Sqft $288
Subdivision Foothills At St George
MLS Listing ID 23-241558
Sold Date 06/15/23
Bedrooms 3
Construction Status Built & Standing
HOA Y/N Yes
Rental Info Rentable, Restrictions May Apply
Year Built 1993
Annual Tax Amount $1,685
Tax Year 2023
Lot Size 8,712 Sqft
Acres 0.2
Lot Dimensions 87 X 100
Property Description
Cozy cottage in the Foothills subdivision. This corner lot has a fully fenced, private backyard. Enjoy the spa and relax. Large front courtyard is perfect to relax and enjoy the views. Home has tile and LVP flooring throughout for easy maintenance. Bedrooms have built in storage, plus closets. Your guests will love the Murphy wall bed. Open living areas feel light and welcoming. Kitchen has granite counters with a large island, newer stainless appliances included. Large dining area with french doors to let in lots of light. Primary bedroom has double french doors leading to the backyard spa. Large covered back patio has lots of shade in the afternoon. Garage has built in storage cabinets. Perfect location, quiet neighborhood, but close to everything.
Location
State UT
County Washington
Area Greater St. George
Zoning Residential
Rooms
Basement Slab on Grade
Primary Bedroom Level 1st Floor
Dining Room No
Level 1 1450 Sqft
Separate Den/Office No
Interior
Heating Natural Gas
Cooling Central Air
Exterior
Exterior Feature Rock, Stucco
Parking Features Attached, Garage Door Opener
Garage Spaces 2.0
Garage Description Attached
Utilities Available Culinary, City, Sewer, Natural Gas, Electricity, Dixie Power
Roof Type Tile
Private Pool No
Building
Lot Description Corner Lot, Terrain, Flat, Sidewalk, Secluded Yard, Paved Road, Curbs & Gutters
Story 1.0
Foundation Slab on Grade
Water Culinary
Main Level SqFt 1450
Construction Status Built & Standing
Schools
Elementary Schools Crimson View Elementary
Middle Schools Crimson Cliffs Middle
High Schools Crimson Cliffs High
Others
HOA Fee Include See Remarks
Tax ID SG-FSG-2-50
Ownership Sue E Bennett TR
Acceptable Financing Cash, FHA, Conventional
Listing Terms Cash, FHA, Conventional
Special Listing Condition ERS
Read Less
Want to know what your home might be worth? Contact us for a FREE valuation!

Our team is ready to help you sell your home for the highest possible price ASAP
GET MORE INFORMATION





