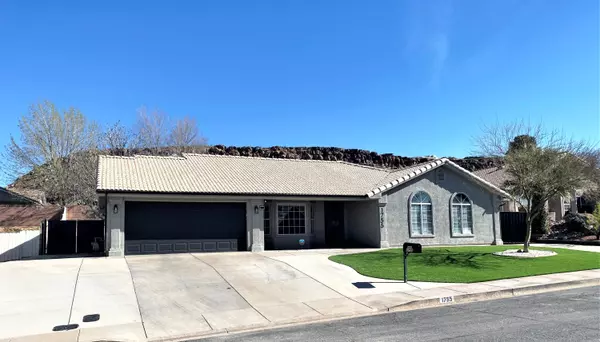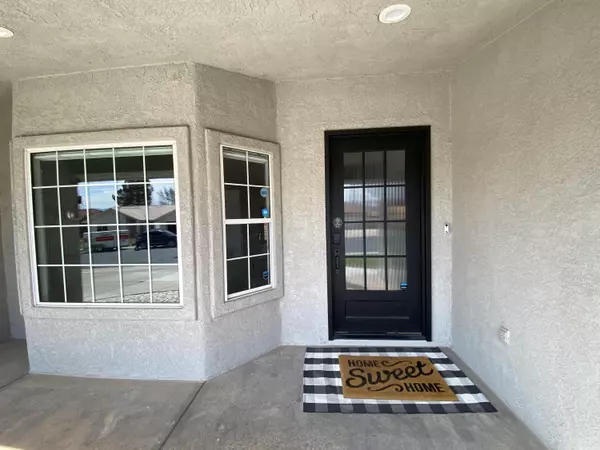Bought with Todd Carpenter • KW SG KELLER WILLIAMS SUCCESS
$489,000
$489,000
For more information regarding the value of a property, please contact us for a free consultation.
1755 E 2370 S St George, UT 84790
3 Beds
2.5 Baths
1,703 SqFt
Key Details
Sold Price $489,000
Property Type Single Family Home
Sub Type Single Family
Listing Status Sold
Purchase Type For Sale
Square Footage 1,703 sqft
Price per Sqft $287
Subdivision Foothills At St George
MLS Listing ID 22-235775
Sold Date 06/30/23
Bedrooms 3
Construction Status Built & Standing
HOA Y/N Yes
Rental Info Rentable, Restrictions May Apply
Year Built 1994
Annual Tax Amount $2,080
Tax Year 2022
Lot Size 7,840 Sqft
Acres 0.18
Property Description
Owner Financing Available! This virtually new, south-facing home has been completely updated and overhauled in the last year. New HVAC. Amazing kitchen with high-end granite and brand new appliances. Upgraded flooring throughout and custom high-end doors. Recently paved RV parking. Professionally installed putting green. New storage shed. Front yard freshly landscaped just this week! Water softener and fresh epoxy floors in garage. Security system just installed. ***Additional small room off garage can be used as an office or large storage area.*** Located in the coveted boundaries of Dixie Power and Crimson High School. The listing broker's offer of compensation is made only to participants of the MLS where the listing is filed
Location
State UT
County Washington
Area Greater St. George
Zoning Residential
Rooms
Basement Slab on Grade
Primary Bedroom Level 1st Floor
Dining Room No
Level 1 1703 Sqft
Separate Den/Office Yes
Interior
Heating Natural Gas
Cooling Central Air
Exterior
Exterior Feature Stucco
Parking Features Attached, RV Parking
Garage Spaces 2.0
Garage Description Attached
Utilities Available Culinary, City, Sewer, Natural Gas, Dixie Power
Roof Type Tile
Private Pool No
Building
Lot Description Curbs & Gutters, Sidewalk, See Remarks, Secluded Yard, Paved Road, Fenced Full
Story 1.0
Foundation Slab on Grade
Water Culinary
Main Level SqFt 1703
Construction Status Built & Standing
Schools
Elementary Schools Crimson View Elementary
Middle Schools Crimson Cliffs Middle
High Schools Crimson Cliffs High
Others
HOA Fee Include See Remarks
Tax ID SG-FSG-3-68
Ownership Benjamin and Lisa Hansen (Hansen Family Trust)
Acceptable Financing 1031 Exchange, Seller Financing, VA, FHA, Conventional, Cash
Listing Terms 1031 Exchange, Seller Financing, VA, FHA, Conventional, Cash
Special Listing Condition ERS
Read Less
Want to know what your home might be worth? Contact us for a FREE valuation!

Our team is ready to help you sell your home for the highest possible price ASAP
GET MORE INFORMATION





