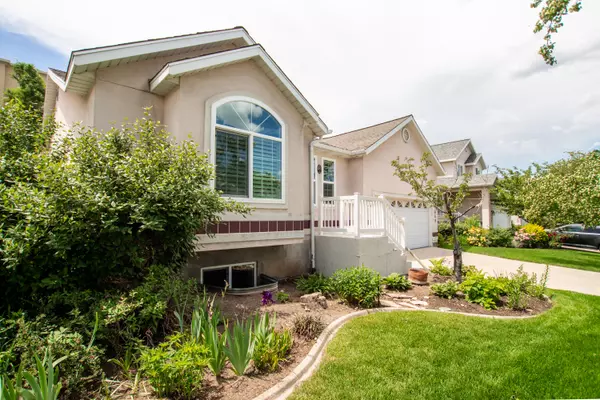Bought with NON BOARD AGENT • NON MLS OFFICE
$525,000
$525,000
For more information regarding the value of a property, please contact us for a free consultation.
668 E Villager LN Midvale, UT 84047
4 Beds
3 Baths
3,238 SqFt
Key Details
Sold Price $525,000
Property Type Single Family Home
Sub Type Single Family
Listing Status Sold
Purchase Type For Sale
Square Footage 3,238 sqft
Price per Sqft $162
MLS Listing ID 23-242111
Sold Date 07/14/23
Bedrooms 4
Construction Status Built & Standing
HOA Fees $260/mo
HOA Y/N Yes
Rental Info Rentable, Restrictions May Apply
Year Built 1993
Lot Size 4,791 Sqft
Acres 0.11
Property Description
Spacious 4 bed/3 ba home with an office located in The Village, a gated community. Mother-in-law apartment with second kitchen and additional laundry hook ups in basement. Master bedroom with master bathroom that has a separate tub and shower. Vinyl windows and roof installed five years ago. All appliances brand new in both upstairs and downstairs kitchens. Landscaping in front and back yards taken care of and maintained by HOA. Large portion of the driveway is being replaced and front steps resurfaced the week of June 10. Come make this home your own!
Location
State UT
County Other
Area Outside Area
Zoning Residential
Rooms
Basement Full Basement, Basement
Primary Bedroom Level 1st Floor
Dining Room No
Level 1 1648 Sqft
Interior
Heating Natural Gas
Cooling Central Air
Exterior
Exterior Feature Stucco
Parking Features Attached
Garage Spaces 2.0
Garage Description Attached
Utilities Available Culinary, City, Sewer, Natural Gas, Electricity
Roof Type Asphalt
Private Pool No
Building
Lot Description Sidewalk, Paved Road, Curbs & Gutters
Story 2.0
Foundation Full Basement, Basement
Main Level SqFt 1648
Construction Status Built & Standing
Schools
Elementary Schools Out Of Area
Middle Schools Out Of Area
High Schools Out Of Area
Others
HOA Fee Include Cable,See Remarks,Gated,Clubhouse
Tax ID 22-30-227-045
Ownership Dental Dojo LLC
Acceptable Financing Cash, 1031 Exchange, VA, Submit Any Offer, FHA, Conventional
Listing Terms Cash, 1031 Exchange, VA, Submit Any Offer, FHA, Conventional
Special Listing Condition ERS
Read Less
Want to know what your home might be worth? Contact us for a FREE valuation!

Our team is ready to help you sell your home for the highest possible price ASAP
GET MORE INFORMATION





