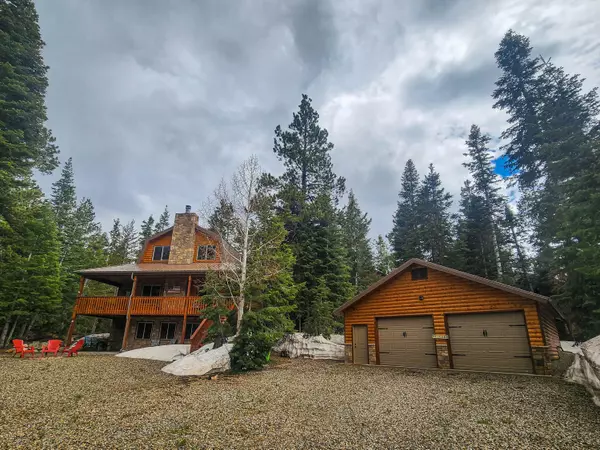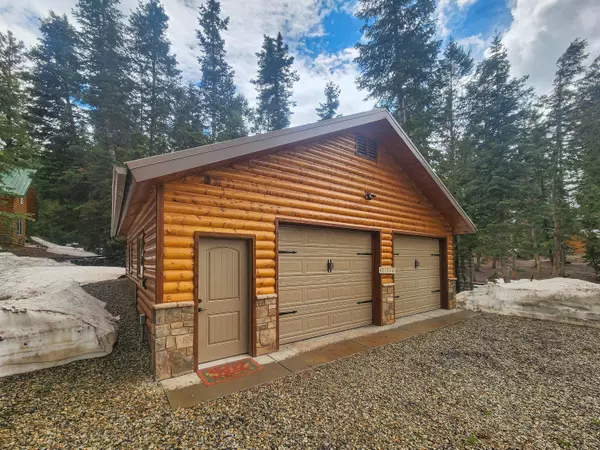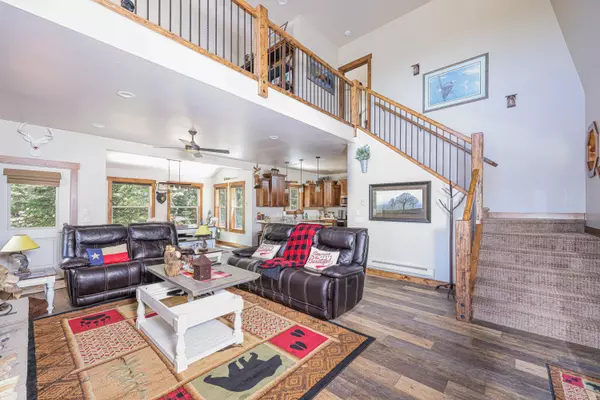Bought with Dustin Hammer • Real Broker, LLC
$875,000
$875,000
For more information regarding the value of a property, please contact us for a free consultation.
1350 E Paul Fulmer DR Duck Creek, UT 84762
3 Beds
3 Baths
2,596 SqFt
Key Details
Sold Price $875,000
Property Type Single Family Home
Sub Type Single Family
Listing Status Sold
Purchase Type For Sale
Square Footage 2,596 sqft
Price per Sqft $337
MLS Listing ID 23-241675
Sold Date 07/20/23
Bedrooms 3
Construction Status Built & Standing
HOA Fees $16/ann
HOA Y/N Yes
Rental Info Rentable, Restrictions May Apply,Short Term Rental (STR)
Year Built 2017
Annual Tax Amount $5,512
Tax Year 2022
Lot Size 0.500 Acres
Acres 0.5
Property Description
THE MOUNTAINS ARE CALLING! Drive through the custom log entry as it welcomes you to this spacious and modern home featuring heated rain gutters, a heated detached garage for your summer / winter toys, along with bedrooms and bathrooms on each level for ultimate privacy when guests come to visit. This home comes completely furnished, with most items included. The loft desk and 2 shelves, fire pit on the deck, some artwork, knickknacks and personal effects will be removed and are not included in the sale. In addition, all contents of the garage are excluded from the sale.
Location
State UT
County Other
Area Outside Area
Zoning Residential
Rooms
Basement Basement Entrance, Basement, Walkout, Full Basement
Primary Bedroom Level 2nd Floor
Dining Room No
Level 1 968 Sqft
Interior
Heating Baseboard, Electric
Cooling None
Fireplaces Number 1
Exterior
Exterior Feature Log, Rock
Parking Features Detached, RV Parking, Garage Door Opener, Heated, Extra Width
Garage Spaces 2.0
Garage Description Detached
Utilities Available Culinary, Other, Septic Tank, Electricity
Roof Type Metal
Private Pool No
Building
Lot Description Terrain, Mountain, Wooded, View, Mountain
Story 3.0
Foundation Basement Entrance, Basement, Walkout, Full Basement
Water Private
Main Level SqFt 968
Construction Status Built & Standing
Schools
Elementary Schools Out Of Area
Middle Schools Out Of Area
High Schools Out Of Area
Others
HOA Fee Include Private Road
Tax ID 194-5
Ownership GARREN J . AND JANET L. SEPEDE TRUST
Acceptable Financing Cash, 1031 Exchange, VA, FHA, Conventional
Listing Terms Cash, 1031 Exchange, VA, FHA, Conventional
Special Listing Condition ERS
Read Less
Want to know what your home might be worth? Contact us for a FREE valuation!

Our team is ready to help you sell your home for the highest possible price ASAP

GET MORE INFORMATION





