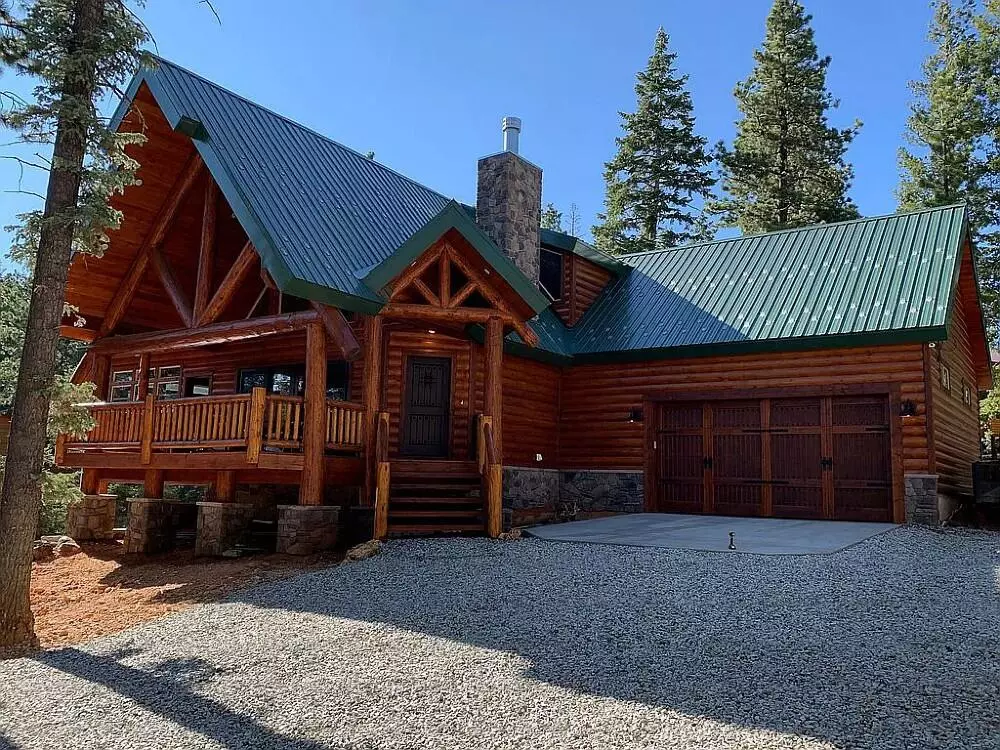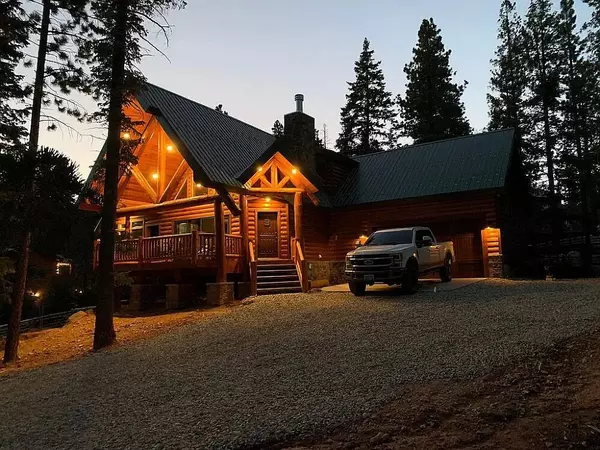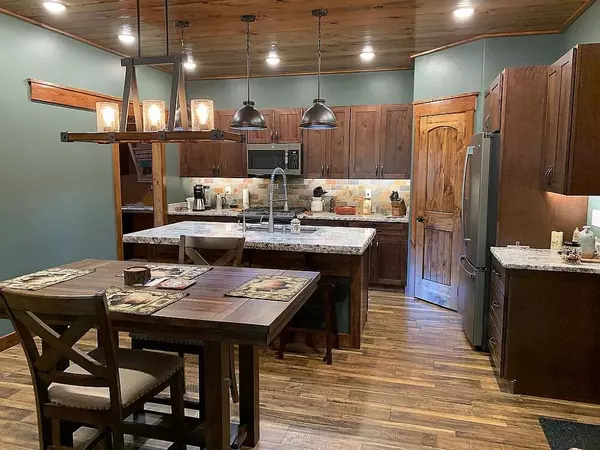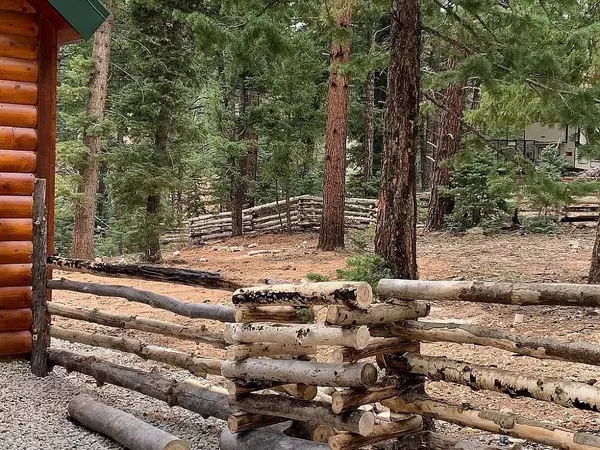Bought with TRACEE JEFFS • ERA REALTY CENTER MTN MAN
$1,389,900
$1,389,900
For more information regarding the value of a property, please contact us for a free consultation.
1345 E South Mossberg RD Duck Creek, UT 84762
5 Beds
3.5 Baths
3,589 SqFt
Key Details
Sold Price $1,389,900
Property Type Single Family Home
Sub Type Single Family
Listing Status Sold
Purchase Type For Sale
Square Footage 3,589 sqft
Price per Sqft $387
MLS Listing ID 23-240836
Sold Date 08/03/23
Bedrooms 5
Construction Status Built & Standing
HOA Fees $17/ann
HOA Y/N Yes
Rental Info Rentable, Restrictions May Apply
Year Built 2021
Lot Size 0.680 Acres
Acres 0.68
Property Description
Welcome to 1345 E. So. Mossberg Road, Duck Creek Village, Utah 84762. This beautiful 3589sf custom, furnished cabin was built in 2021 and is in the coveted DuckCreek Pines community. This 5 bedroom, 3.5 bath, south facing, custom chalet ''Smart Cabin'', sits on a .68 acre lot, with a ''Pioneer Style'', fenced lot. The huge backyard is completely fenced with gate access on each side. The cabin exterior features locally harvested, log siding with hand-scraped, King/Queen log trusses. The lower level walkout patio leads to a side yardfire-pit area for those S'mores kind of evenings. The grilling deck that is just off the kitchen, features a large Blackstone gas griddle for the chefs in the family. A Simply Safe alarm system, gas furnace & central air conditioning, garage door see ''more''
Location
State UT
County Other
Area Outside Area
Zoning Residential
Rooms
Basement Basement
Primary Bedroom Level 1st Floor
Dining Room No
Level 1 1498 Sqft
Interior
Heating Baseboard, Propane
Cooling AC / Heat Pump
Fireplaces Number 1
Exterior
Exterior Feature Log
Parking Features Attached, Storage Above, Heated, Extra Width
Garage Spaces 2.5
Garage Description Attached
Utilities Available Culinary, Well, Septic Tank, Propane, Electricity
Roof Type Metal
Private Pool No
Building
Lot Description Terrain, Mountain, Wooded, Unpaved Road
Story 3.0
Foundation Basement
Water Well
Main Level SqFt 1498
Construction Status Built & Standing
Schools
Elementary Schools Out Of Area
Middle Schools Out Of Area
High Schools Out Of Area
Others
Tax ID 168-188
Ownership Matarazzo Mike & Deborah
Acceptable Financing Cash, Conventional
Listing Terms Cash, Conventional
Special Listing Condition ERS
Read Less
Want to know what your home might be worth? Contact us for a FREE valuation!

Our team is ready to help you sell your home for the highest possible price ASAP

GET MORE INFORMATION





