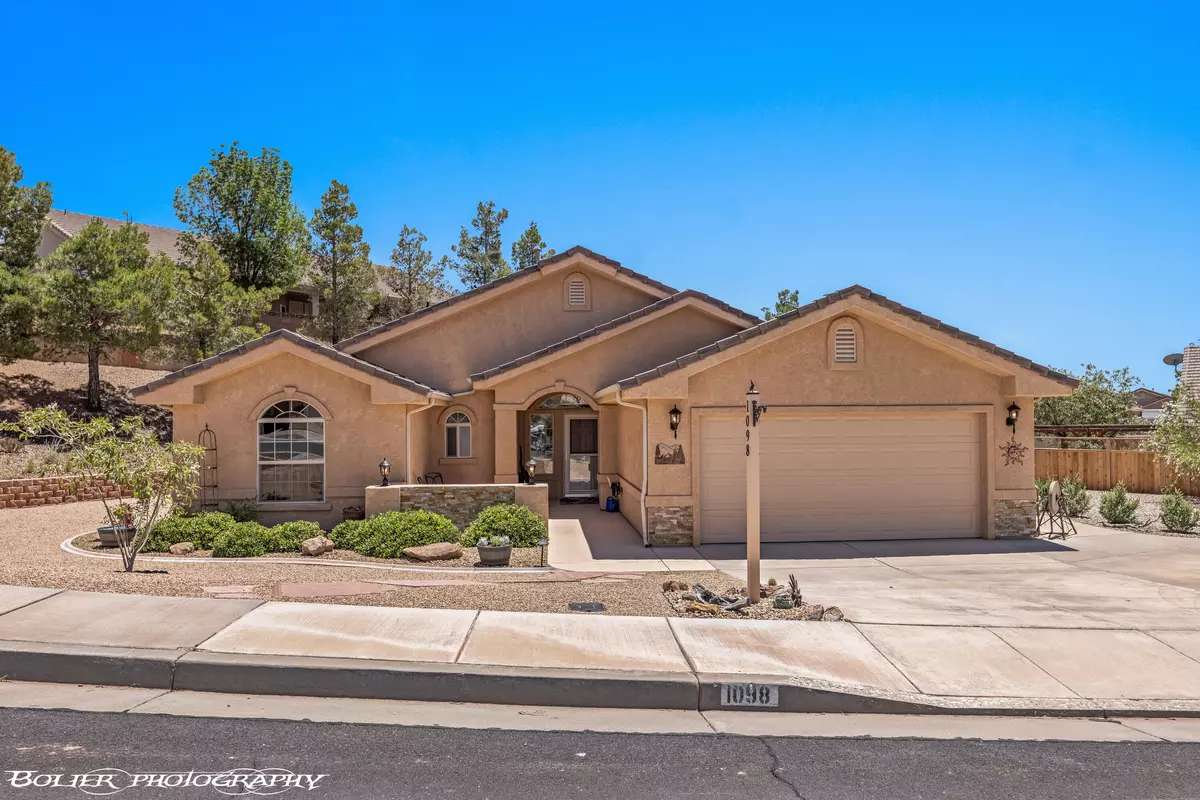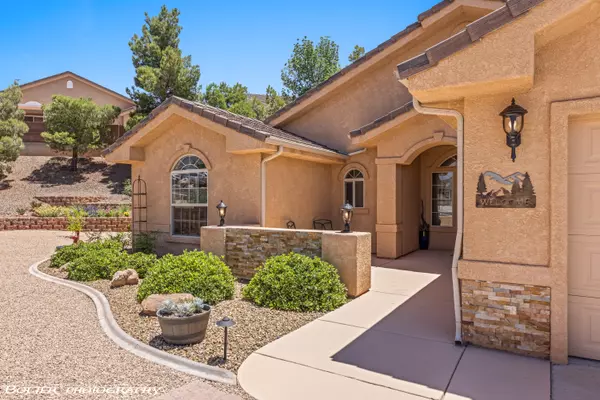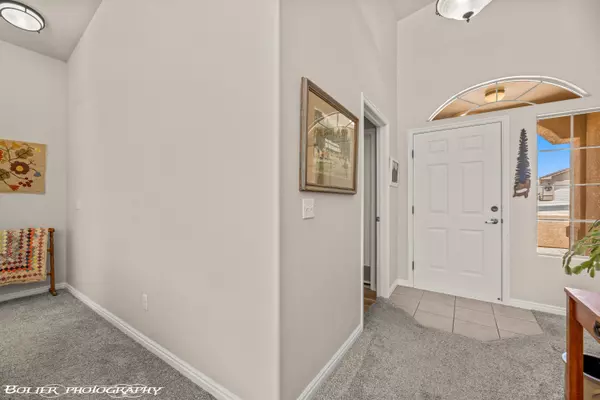Bought with DEBORAH F EYTH • EXP REALTY LLC
$509,000
$509,000
For more information regarding the value of a property, please contact us for a free consultation.
1098 N Ruby Place Washington, UT 84780
3 Beds
2 Baths
1,515 SqFt
Key Details
Sold Price $509,000
Property Type Single Family Home
Sub Type Single Family
Listing Status Sold
Purchase Type For Sale
Square Footage 1,515 sqft
Price per Sqft $335
Subdivision New Warm Springs
MLS Listing ID 23-242331
Sold Date 08/15/23
Bedrooms 3
Construction Status Built & Standing
HOA Y/N Yes
Rental Info Rentable, Restrictions May Apply
Year Built 2004
Annual Tax Amount $1,661
Tax Year 2023
Lot Size 0.280 Acres
Acres 0.28
Property Description
''Welcome to Ruby Place'' From the lovely courtyard to the tranquil Gazebo, you will fall in love with this charming updated home! Bright natural light fills the living area. Custom window coverings accent the windows. Trendy flooring, paint, lighting and fans installed throughout! The kitchen has a lot of custom storage cabinets as well as a pantry and all new appliances. ''Gardeners Dream Yard'' The landscaping has been redone as low maintenance w/full auto drip system and stunning out door lighting. There is an oversized garage w/man door opening out to RV parking as well as an extended driveway
Location
State UT
County Washington
Area Greater St. George
Zoning Residential
Rooms
Basement Slab on Grade
Primary Bedroom Level 1st Floor
Dining Room No
Level 1 1515 Sqft
Separate Den/Office Yes
Interior
Heating Natural Gas
Cooling Central Air
Exterior
Exterior Feature Stucco
Parking Features Attached, RV Parking, Garage Door Opener
Garage Spaces 2.0
Garage Description Attached
Utilities Available Culinary, City, Sewer, Natural Gas, Electricity
Roof Type Tile
Private Pool No
Building
Lot Description Sidewalk, Terrain, Flat, Paved Road, Curbs & Gutters
Story 1.0
Foundation Slab on Grade
Water Culinary
Main Level SqFt 1515
Construction Status Built & Standing
Schools
Elementary Schools Sandstone Elementary
Middle Schools Pine View Middle
High Schools Pine View High
Others
Tax ID W-NWSS-3-62
Ownership Maitre
Acceptable Financing Cash, VA, FHA, Conventional
Listing Terms Cash, VA, FHA, Conventional
Special Listing Condition ERS
Read Less
Want to know what your home might be worth? Contact us for a FREE valuation!

Our team is ready to help you sell your home for the highest possible price ASAP

GET MORE INFORMATION





