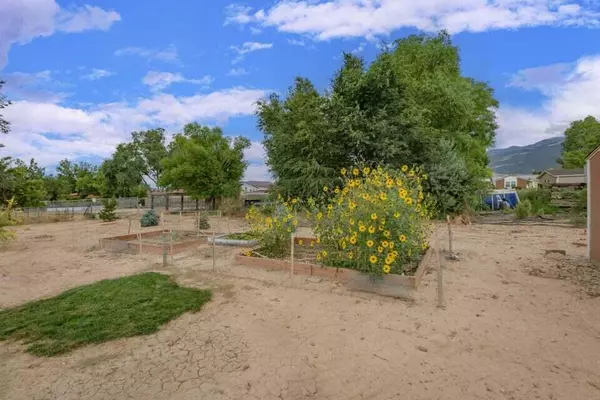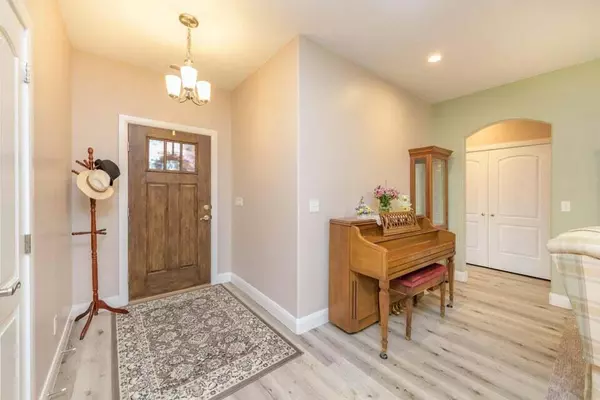Bought with NON BOARD AGENT • NON MLS OFFICE
$399,000
$399,000
For more information regarding the value of a property, please contact us for a free consultation.
3898 N Driftwood Lane Enoch, UT 84721
3 Beds
2 Baths
1,453 SqFt
Key Details
Sold Price $399,000
Property Type Single Family Home
Sub Type Single Family
Listing Status Sold
Purchase Type For Sale
Square Footage 1,453 sqft
Price per Sqft $274
MLS Listing ID 23-243838
Sold Date 09/05/23
Bedrooms 3
Construction Status Built & Standing
HOA Y/N Yes
Rental Info Rentable, Restrictions May Apply
Year Built 2018
Annual Tax Amount $1,470
Tax Year 2023
Lot Size 0.500 Acres
Acres 0.5
Property Description
Beautiful like new home in the country with animal rights built on 2018 within the quiet Spanish Trails Estate Subdivision in Enoch.Spectacular mountain views and sunrises/sunsets. This home has many unique features and upgrades including raised panel cabinets throughout the home w/ spice rack; LVT flooring and carpet in bedrooms and living room(LR); plantation shutters LR;; Day closet; laundry rm; ceiling fans; walk-in shower; bartn door in Master BR; 9' ceilings; water softner; reverse osmosis in Kitchen; RV Parking w/ water/electric; covered patio w/ stubbed gas line; beautifully landscaped w/ 3 fruit trees & auto sprinklers; large 2 car garage; new 50 yr roof and gutters and new dishwasher
Location
State UT
County Iron
Area Outside Area
Zoning Residential
Rooms
Basement Stem Wall
Primary Bedroom Level 1st Floor
Dining Room No
Level 1 1453 Sqft
Interior
Heating Natural Gas
Cooling Central Air
Exterior
Exterior Feature Rock, Stucco
Parking Features Extra Depth, Garage Door Opener, Attached
Garage Spaces 2.0
Garage Description Attached
Utilities Available Culinary, City, Sewer, Natural Gas, Electricity
Roof Type Asphalt
Private Pool No
Building
Lot Description Paved Road, View, Mountain, Terrain, Flat
Story 1.0
Foundation Stem Wall
Water Culinary
Main Level SqFt 1453
Construction Status Built & Standing
Schools
Elementary Schools Out Of Area
Middle Schools Out Of Area
High Schools Out Of Area
Others
Tax ID A-0878-0005-0003
Ownership Gerald Lynn Curd, Nola Sue Curd, and Joel Lynn Curd
Acceptable Financing Cash, 1031 Exchange, VA, FHA, Conventional
Listing Terms Cash, 1031 Exchange, VA, FHA, Conventional
Special Listing Condition ERS
Read Less
Want to know what your home might be worth? Contact us for a FREE valuation!

Our team is ready to help you sell your home for the highest possible price ASAP

GET MORE INFORMATION





