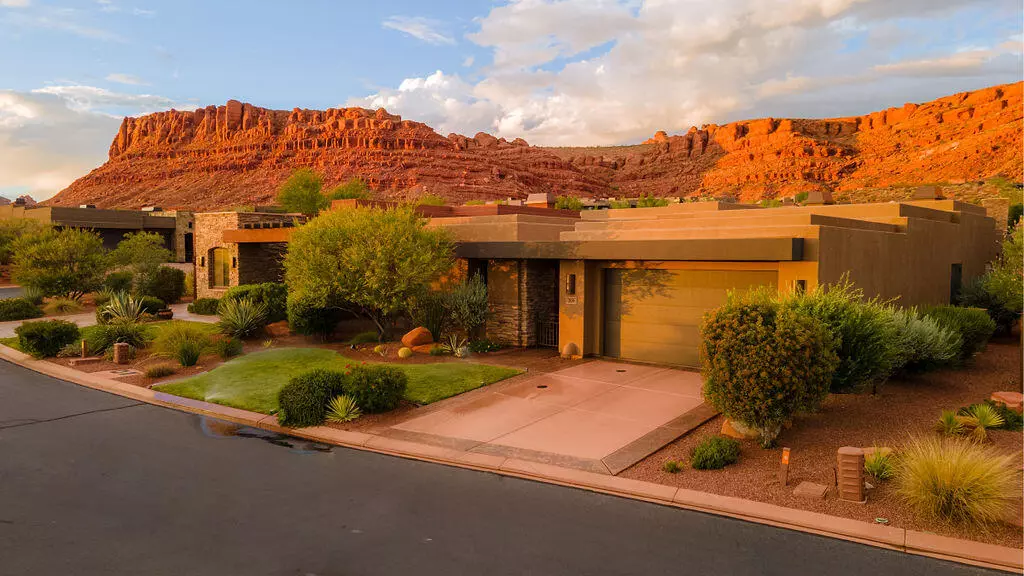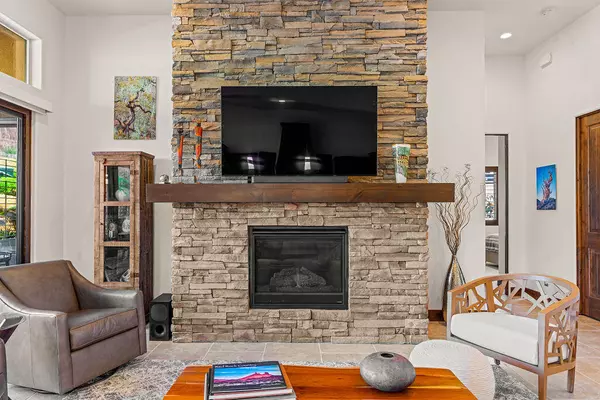Bought with KIM B JULIAN • RE/MAX ASSOCIATES ST GEORGE
$900,000
$900,000
For more information regarding the value of a property, please contact us for a free consultation.
2139 W Cougar Rock DR #209 St George, UT 84770
4 Beds
4.5 Baths
2,305 SqFt
Key Details
Sold Price $900,000
Property Type Single Family Home
Sub Type Single Family
Listing Status Sold
Purchase Type For Sale
Square Footage 2,305 sqft
Price per Sqft $390
Subdivision Kachina Springs East
MLS Listing ID 23-243656
Sold Date 09/06/23
Bedrooms 4
Construction Status Built & Standing
HOA Fees $323/mo
HOA Y/N Yes
Rental Info Rentable, Restrictions May Apply
Year Built 2012
Annual Tax Amount $3,561
Tax Year 2023
Lot Size 3,484 Sqft
Acres 0.08
Property Description
This spectacular home is tucked away on a quiet street behind the guarded gate of the Entrada Country Club. The stunning view of southern Utah's iconic red cliffs, combined with the open spaces and entertaining areas of the back yard and home, make this an ideal place to live. Each bedroom has an ensuite bathroom. Highly upgraded and well maintained, this home is like new. You'll love the coating on the garage floor, the clean interior, perfectly manicured exterior, and the detached casita. New and relatively recent upgrades include paint, carpet, ceiling fans and light fixtures, appliances, motorized blinds, an EV charging port in the garage, water heater, water softener, hot water circulating pump, garbage disposal, and more. Please contact agent for a complete list of improvements.
Location
State UT
County Washington
Area Greater St. George
Zoning Residential
Rooms
Basement Slab on Grade
Primary Bedroom Level 1st Floor
Dining Room No
Level 1 2305 Sqft
Separate Den/Office Yes
Interior
Heating Electric, Natural Gas
Cooling Central Air
Fireplaces Number 1
Exterior
Exterior Feature Rock, Stucco
Parking Features Attached
Garage Spaces 2.5
Garage Description Attached
Utilities Available Culinary, City, Sewer, Natural Gas, Electricity
Roof Type Flat
Private Pool No
Building
Lot Description Curbs & Gutters, View, Mountain, Paved Road
Story 1.0
Foundation Slab on Grade
Water Culinary
Main Level SqFt 2305
Construction Status Built & Standing
Schools
Elementary Schools Coral Cliffs Elementary
Middle Schools Snow Canyon Middle
High Schools Snow Canyon High
Others
HOA Fee Include Gated,Private Road,Yard - Full Maintenance
Tax ID SG-KSE-3-209
Ownership JEFFREY ROBERT & PAULA NIEDRACH BOTKIN
Acceptable Financing Cash, VA, FHA, Conventional
Listing Terms Cash, VA, FHA, Conventional
Special Listing Condition ERS
Read Less
Want to know what your home might be worth? Contact us for a FREE valuation!

Our team is ready to help you sell your home for the highest possible price ASAP
GET MORE INFORMATION





