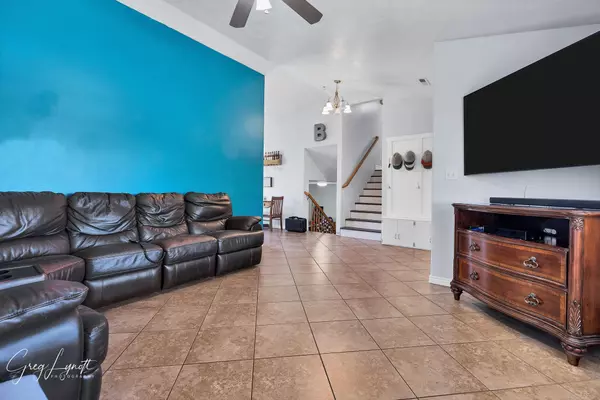Bought with JENNIFER H POULSON • FATHOM REALTY SG
$457,000
$457,000
For more information regarding the value of a property, please contact us for a free consultation.
Address not disclosed St George, UT 84790
3 Beds
2.5 Baths
1,573 SqFt
Key Details
Sold Price $457,000
Property Type Single Family Home
Sub Type Single Family
Listing Status Sold
Purchase Type For Sale
Square Footage 1,573 sqft
Price per Sqft $290
Subdivision South Pointe
MLS Listing ID 23-241533
Sold Date 09/22/23
Bedrooms 3
Construction Status Built & Standing
HOA Y/N Yes
Rental Info Rentable, Restrictions May Apply
Year Built 1998
Annual Tax Amount $1,596
Tax Year 2023
Lot Size 7,405 Sqft
Acres 0.17
Property Description
Fall in love with this charming multi level home! Conveniently located near restaurants, parks and shops while being tucked on a quiet street with NO HOA! The fully fenced yard is a beautiful oasis with mature fruit trees and lush green foliage with watering system that can be controlled from an app! The great room is cozy and inviting with vaulted ceilings and a bay window. Enjoy the privacy of all 3 bedroom on the upper floor with the family room, laundry and half bath on lower level. COVERED RV PARKING and additional parking adjacent the driveway. Lovingly maintained and ready for the new owners to make happy memories here!
Location
State UT
County Washington
Area Greater St. George
Zoning Residential
Rooms
Basement Basement Entrance, Walkout
Primary Bedroom Level 2nd Floor
Dining Room No
Level 1 520 Sqft
Separate Den/Office No
Interior
Heating Electric, Natural Gas
Cooling Central Air
Exterior
Exterior Feature Brick, Stucco
Parking Features Attached, RV Parking
Garage Spaces 2.0
Carport Spaces 1
Garage Description Attached
Utilities Available Culinary, City, Natural Gas, Electricity
Roof Type Tile
Private Pool No
Building
Lot Description Sidewalk, Curbs & Gutters
Story 1.5
Foundation Basement Entrance, Walkout
Water Culinary
Main Level SqFt 520
Construction Status Built & Standing
Schools
Elementary Schools Panorama Elementary
Middle Schools Pine View Middle
High Schools Pine View High
Others
Tax ID SG-SOP-3-44
Ownership Clarence Ray Barlow & Ostara Fern Skye
Acceptable Financing Cash, VA, FHA, Conventional
Listing Terms Cash, VA, FHA, Conventional
Special Listing Condition ERS
Read Less
Want to know what your home might be worth? Contact us for a FREE valuation!

Our team is ready to help you sell your home for the highest possible price ASAP
GET MORE INFORMATION





