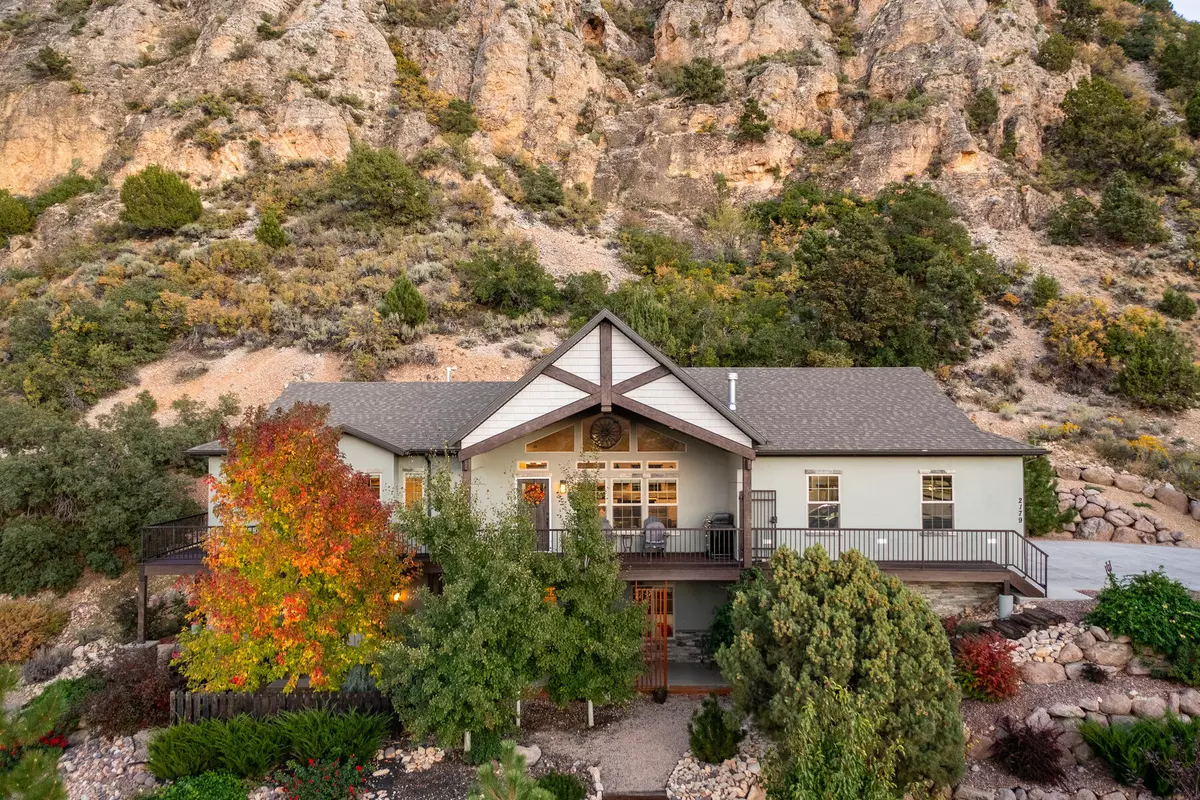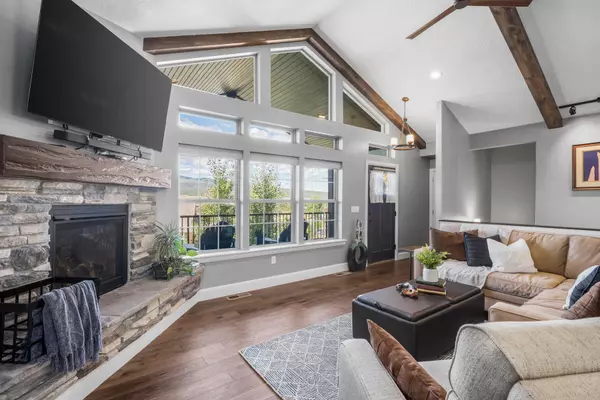Bought with JAMIE S ARCHIBALD • KW SG KELLER WILLIAMS SUCCESS 2
$750,000
$750,000
For more information regarding the value of a property, please contact us for a free consultation.
2179 S Chekshani Cliffs New Harmony, UT 84757
3 Beds
3 Baths
2,910 SqFt
Key Details
Sold Price $750,000
Property Type Single Family Home
Sub Type Single Family
Listing Status Sold
Purchase Type For Sale
Square Footage 2,910 sqft
Price per Sqft $257
MLS Listing ID 23-245327
Sold Date 11/15/23
Bedrooms 3
Construction Status Built & Standing
HOA Fees $12/ann
HOA Y/N Yes
Rental Info Rentable, Restrictions May Apply
Year Built 2017
Annual Tax Amount $3,041
Tax Year 2022
Lot Size 2.090 Acres
Acres 2.09
Property Description
Nestled near the natural beauty of Kolob Canyon, Kanarra Falls, and Brian Head Ski Resort, this immaculate, newer home offers an unparalleled living experience on a sprawling 2-acre lot. Enjoy the outdoors on your wrap-around deck, shaded by mature evergreen landscaping and a charming pergola. Abundant windows frame breathtaking views, complementing the open floor plan accentuated by vaulted ceilings and exposed wooden beams.The living area is cozy yet sophisticated, featuring hardwood floors and a stone gas fireplace. Culinary dreams come to life in the modern kitchen, complete with a farm sink, granite countertops, a large pantry, and a rustic wood bar. Retreat to your master suite, boasting a luxurious bath with a soaking tub, double vanity, and walk-in shower...
Location
State UT
County Iron
Area Outside Area
Zoning Residential
Rooms
Basement Walkout, Basement
Primary Bedroom Level 1st Floor
Dining Room No
Level 1 1440 Sqft
Interior
Heating Natural Gas
Cooling Central Air
Fireplaces Number 1
Exterior
Exterior Feature Rock, Stucco
Parking Features Attached, RV Parking
Garage Spaces 3.0
Garage Description Attached
Utilities Available Culinary, Well, Rocky Mountain, Septic Tank, Natural Gas
Roof Type Asphalt
Private Pool No
Building
Lot Description Cul-De-Sac, Wooded, View, Valley, View, Mountain, Terrain, Mountain, Terrain, Hilly, Secluded Yard, Paved Road
Story 2.0
Foundation Walkout, Basement
Water Well
Main Level SqFt 1440
Construction Status Built & Standing
Schools
Elementary Schools Out Of Area
Middle Schools Out Of Area
High Schools Out Of Area
Others
Tax ID E-0401-0006-0062
Ownership The Nowell Family Trust/Bryon R Nowell, Ann B Nowell
Acceptable Financing Cash, Conventional
Listing Terms Cash, Conventional
Special Listing Condition ERS
Read Less
Want to know what your home might be worth? Contact us for a FREE valuation!

Our team is ready to help you sell your home for the highest possible price ASAP

GET MORE INFORMATION





