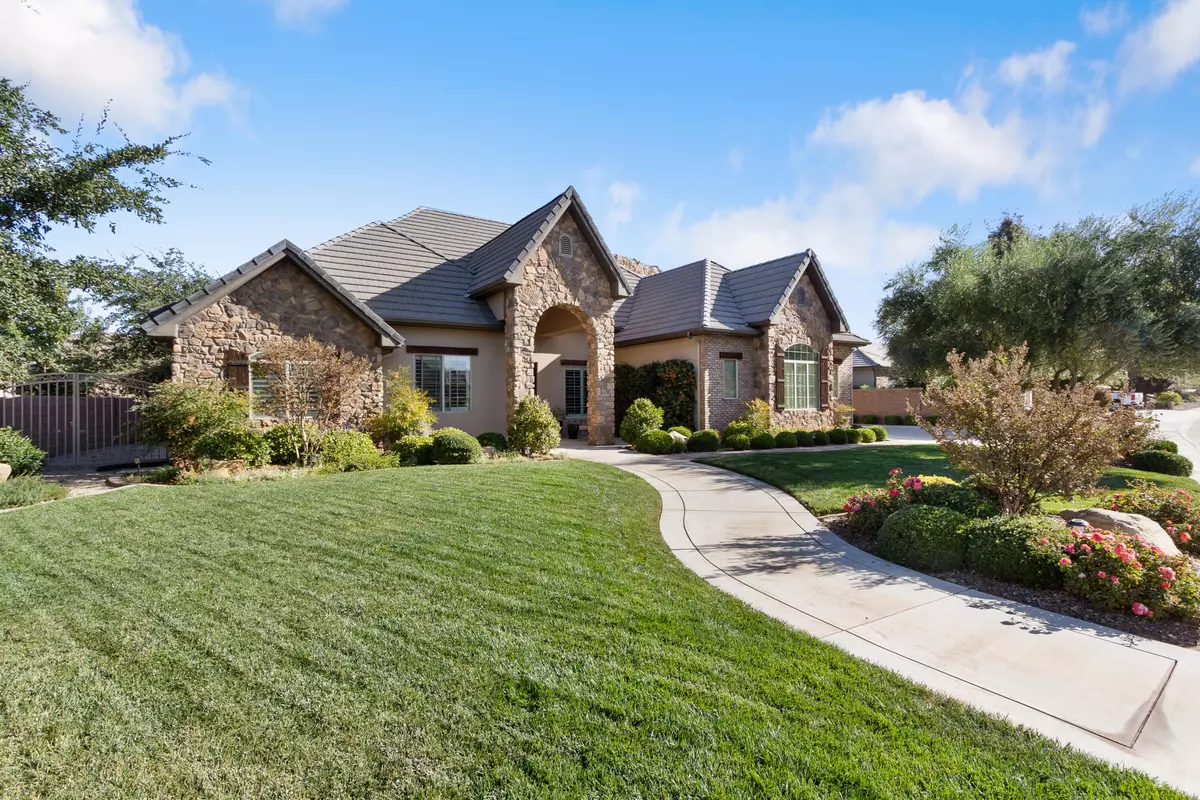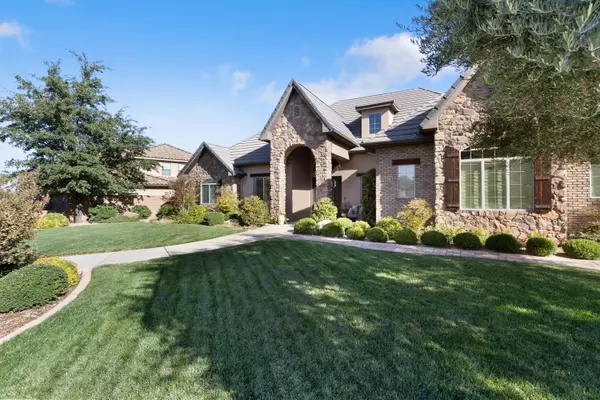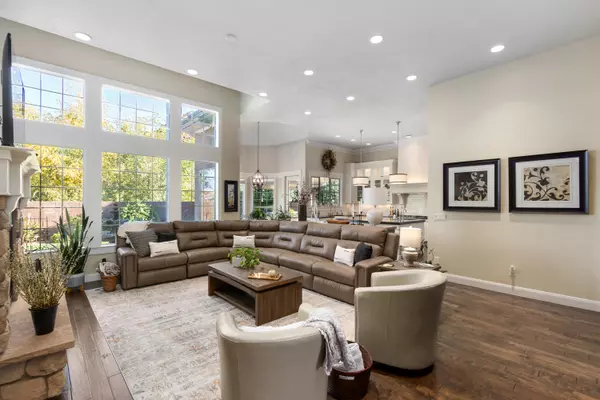Bought with RYAN KRAMER • RE/MAX ASSOCIATES ST GEORGE
$875,000
$875,000
For more information regarding the value of a property, please contact us for a free consultation.
1573 E 2250 S St George, UT 84790
4 Beds
2.5 Baths
2,877 SqFt
Key Details
Sold Price $875,000
Property Type Single Family Home
Sub Type Single Family
Listing Status Sold
Purchase Type For Sale
Square Footage 2,877 sqft
Price per Sqft $304
Subdivision Cottam Fields
MLS Listing ID 23-245784
Sold Date 11/16/23
Bedrooms 4
Construction Status Built & Standing
HOA Y/N Yes
Rental Info Rentable, Restrictions May Apply
Year Built 2009
Annual Tax Amount $2,928
Tax Year 2023
Lot Size 0.260 Acres
Acres 0.26
Property Description
Stunning custom home located in Cottam Fields. Meticulously cared for and previously featured in the Parade of Homes. Home features vaulted ceilings, hardwood floors, open floor plan, high end finishes, custom cabinetry and appliances.Gorgeous entryway through large double iron doors, leads you into an open floor plan family room separated from home office with beautiful wooden barn door. Gourmet kitchen features timeless custom cabinetry with glass fronts, large kitchen island, granite countertops, large dining area, double oven, high end appliances and walk-in pantry. Spacious mud room and laundry room with more custom cabinetry. Enjoy the spacious living room and elegant fireplace, and large windows that let in the natural light. Office/room has been added off the back of garage.
Location
State UT
County Washington
Area Greater St. George
Zoning Residential
Rooms
Basement Slab on Grade
Primary Bedroom Level 1st Floor
Dining Room No
Level 1 2877 Sqft
Separate Den/Office Yes
Interior
Heating Natural Gas
Cooling Central Air
Exterior
Exterior Feature Rock, Stucco
Parking Features Attached, RV Parking, Garage Door Opener
Garage Spaces 3.0
Garage Description Attached
Utilities Available Culinary, City, Sewer, Natural Gas, Electricity, Dixie Power
Roof Type Tile
Private Pool No
Building
Lot Description Curbs & Gutters, View, Mountain, Sidewalk, Secluded Yard, Paved Road
Story 1.0
Foundation Slab on Grade
Main Level SqFt 2877
Construction Status Built & Standing
Schools
Elementary Schools Crimson View Elementary
Middle Schools Crimson Cliffs Middle
High Schools Crimson Cliffs High
Others
Tax ID SG-CFS-23
Ownership Leslie Debry & Randal Whipple
Acceptable Financing Cash, Submit Any Offer, FHA, Conventional
Listing Terms Cash, Submit Any Offer, FHA, Conventional
Special Listing Condition ERS
Read Less
Want to know what your home might be worth? Contact us for a FREE valuation!

Our team is ready to help you sell your home for the highest possible price ASAP
GET MORE INFORMATION





