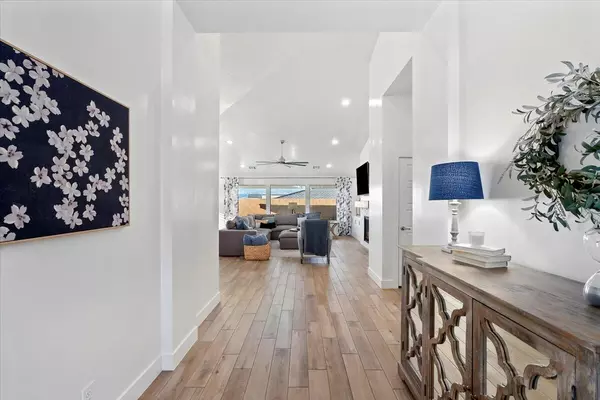Bought with MARY ANNE WEDIG • FATHOM REALTY SG
$699,500
$699,500
For more information regarding the value of a property, please contact us for a free consultation.
3445 E 3140 S St George, UT 84790
4 Beds
3 Baths
2,586 SqFt
Key Details
Sold Price $699,500
Property Type Single Family Home
Sub Type Single Family
Listing Status Sold
Purchase Type For Sale
Square Footage 2,586 sqft
Price per Sqft $270
Subdivision Elmwood Estates
MLS Listing ID 23-245443
Sold Date 11/17/23
Bedrooms 4
Construction Status Built & Standing
HOA Fees $90/mo
HOA Y/N Yes
Rental Info Rentable, Restrictions May Apply
Year Built 2021
Annual Tax Amount $2,740
Tax Year 2023
Lot Size 0.260 Acres
Acres 0.26
Property Description
This 4 bed, 3 bath home is perfect for any family. The open floor plan is adorned with tasteful finishes, from the vaulted ceilings to the sleek wood-look tile floors, The kitchen features a built-in pellet ice machine & large island that can seat 6. Enjoy the no-maintenance backyard w/ turf, a putting green, 30' covered patio, pavers, a basketball court, hot tub pad, & RV, area w/ water line, dump station & 50 amp breaker. All your yard work is done for you; the HOA maintains the front yard! Retreat to the primary suite, boasting 13' vaults, separate vanities, large tub and closet. Stacked stone fireplace w/ wood mantle, shiplap, & built-in cabinets. within walking distance to elementary schools & neighborhood pickleball court, swimming pool & miles of paths! Schedule a showing today!
Location
State UT
County Washington
Area Greater St. George
Zoning Residential
Rooms
Basement Slab on Grade
Primary Bedroom Level 1st Floor
Dining Room No
Level 1 2586 Sqft
Interior
Heating Natural Gas
Cooling Central Air
Fireplaces Number 1
Exterior
Exterior Feature Brick, Stucco, Concrete
Parking Features Attached, RV Parking, See Remarks, Garage Door Opener, Extra Depth
Garage Spaces 3.0
Garage Description Attached
Pool Concrete/Gunite, Heated, In-Ground, Fenced
Utilities Available Culinary, City, Sewer, Natural Gas, Electricity, Dixie Power
Roof Type See Remarks,Tile
Private Pool No
Building
Lot Description City View, View, Valley, Sidewalk, Paved Road, Curbs & Gutters, Corner Lot
Story 1.0
Foundation Slab on Grade
Water Culinary
Main Level SqFt 2586
Construction Status Built & Standing
Schools
Elementary Schools South Mesa Elementary
Middle Schools Crimson Cliffs Middle
High Schools Crimson Cliffs High
Others
HOA Fee Include Common Area Maintenance,Yard - Partial Maintenance,Yard Maintenance,Pickleball Court,Pool
Tax ID SG-ELWD-7-76
Ownership Stephan and Chantelle Phillips
Acceptable Financing Cash, VA, FHA, Conventional
Listing Terms Cash, VA, FHA, Conventional
Special Listing Condition EAL
Read Less
Want to know what your home might be worth? Contact us for a FREE valuation!

Our team is ready to help you sell your home for the highest possible price ASAP
GET MORE INFORMATION





