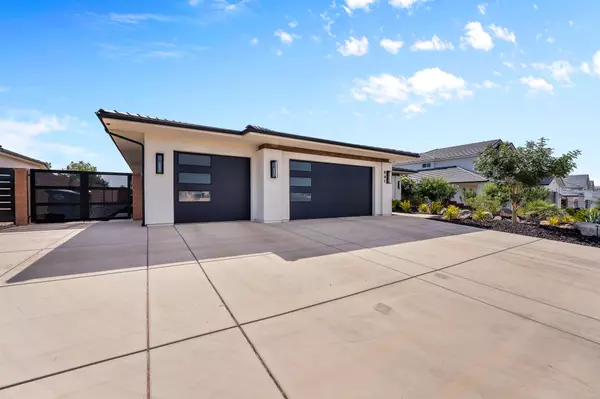Bought with NON BOARD AGENT • NON MLS OFFICE
$844,900
$844,900
For more information regarding the value of a property, please contact us for a free consultation.
941 S Pioneer Heights RD St George, UT 84790
4 Beds
3 Baths
2,513 SqFt
Key Details
Sold Price $844,900
Property Type Single Family Home
Sub Type Single Family
Listing Status Sold
Purchase Type For Sale
Square Footage 2,513 sqft
Price per Sqft $336
Subdivision South Rim At Foremaster Ridge
MLS Listing ID 23-243171
Sold Date 11/27/23
Bedrooms 4
Construction Status Built & Standing
HOA Y/N Yes
Rental Info Rentable, Restrictions May Apply
Year Built 2020
Annual Tax Amount $2,557
Tax Year 2023
Lot Size 10,890 Sqft
Acres 0.25
Property Description
Beautiful custom home in the desirable Foremaster neighborhood in the heart of St. George. This 2,513 ft home was built on a 0.25 acre lot with incredible views in the surroundings. It features 4 beds, 3 baths, a detached office space, a 3 car garage, with lots of storage throughout the property. A gorgeous kitchen, spacious dining area and great living room perfect for entertaining family and friends. Custom cabinetry, walk in pantry, and quartzite counter tops. This property is loaded with all the essentials including a water softener, water purifying system, radiant barrier roof, great insulation in the walls. The property is smart wired for cat5 in every room including the master closet. The master side of the house has rock-wool for exterior insulation noise control. It's a must see
Location
State UT
County Washington
Area Greater St. George
Zoning Residential
Rooms
Basement None
Primary Bedroom Level 1st Floor
Dining Room No
Level 1 2513 Sqft
Separate Den/Office Yes
Interior
Heating Electric, Hot Water
Cooling AC / Heat Pump
Fireplaces Number 1
Exterior
Exterior Feature Stucco
Parking Features Attached, Extra Width
Garage Spaces 3.0
Garage Description Attached
Utilities Available Culinary, City, Sewer, Electricity
Roof Type Tile
Private Pool No
Building
Lot Description Curbs & Gutters, View, Mountain, Terrain, Flat, Sidewalk, Secluded Yard, Paved Road
Story 1.0
Foundation None
Water Culinary, Irrigation, Pressure, Irrigation
Main Level SqFt 2513
Construction Status Built & Standing
Schools
Elementary Schools Heritage Elementary
Middle Schools Dixie Middle
High Schools Dixie High
Others
Tax ID SG-SRFR-3-48
Ownership Dickson, Christopher & Alysha
Acceptable Financing Cash, Submit Any Offer, Conventional
Listing Terms Cash, Submit Any Offer, Conventional
Special Listing Condition ERS
Read Less
Want to know what your home might be worth? Contact us for a FREE valuation!

Our team is ready to help you sell your home for the highest possible price ASAP

GET MORE INFORMATION





