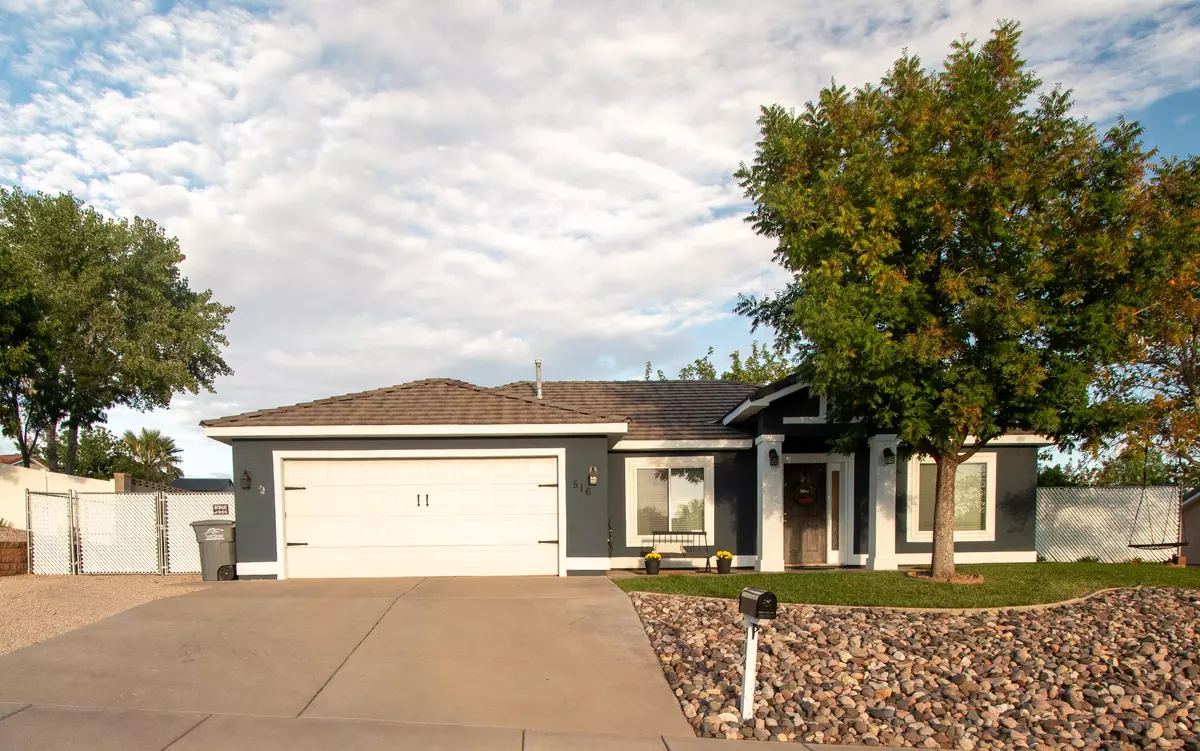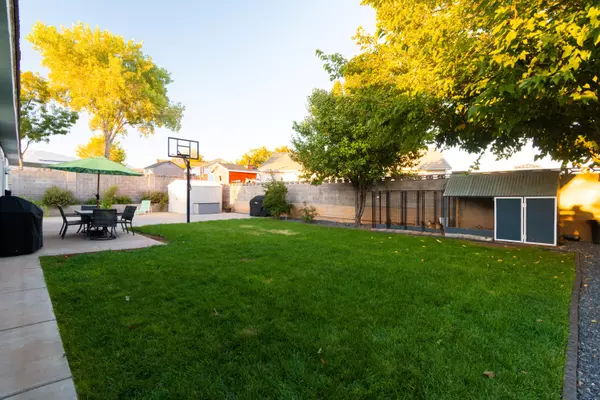Bought with TIFFANY KENNEDY • RE/MAX ASSOCIATES ST GEORGE
$430,000
$430,000
For more information regarding the value of a property, please contact us for a free consultation.
516 N 700 E Washington, UT 84780
3 Beds
2 Baths
1,335 SqFt
Key Details
Sold Price $430,000
Property Type Single Family Home
Sub Type Single Family
Listing Status Sold
Purchase Type For Sale
Square Footage 1,335 sqft
Price per Sqft $322
Subdivision Spring Hill Estates
MLS Listing ID 23-244914
Sold Date 11/30/23
Bedrooms 3
Construction Status Built & Standing
HOA Y/N Yes
Rental Info Rentable, Restrictions May Apply
Year Built 1997
Annual Tax Amount $1,334
Tax Year 2023
Lot Size 9,147 Sqft
Acres 0.21
Property Description
Welcome to your dream home! This stunning residential gem is a spacious 3-bedroom, 2-bathroom oasis that boasts a perfect blend of modern amenities and timeless charm. As you approach the house, you'll notice that the outside has been thoughtfully painted, giving it a fresh and inviting look that adds to its curb appeal. This fully landscaped, solar-powered, and updated home represents the epitome of modern living while retaining its classic charm. With RV parking and a 2-car garage, it's a haven for those who value convenience and sustainability. Welcome to your new haven!Buyer & Agents to verify all information.
Location
State UT
County Washington
Area Greater St. George
Zoning Residential
Rooms
Basement Slab on Grade
Primary Bedroom Level 1st Floor
Dining Room No
Level 1 1335 Sqft
Separate Den/Office No
Interior
Heating Natural Gas
Cooling Central Air
Fireplaces Number 1
Exterior
Exterior Feature Stucco
Parking Features Attached, RV Parking, Garage Door Opener
Garage Spaces 2.0
Garage Description Attached
Utilities Available Culinary, City, Sewer, Natural Gas, Electricity
Roof Type Tile
Private Pool No
Building
Lot Description Sidewalk, Terrain, Flat, Secluded Yard, Paved Road, Curbs & Gutters
Story 1.0
Foundation Slab on Grade
Water Culinary
Main Level SqFt 1335
Construction Status Built & Standing
Schools
Elementary Schools Washington Elementary
Middle Schools Pine View Middle
High Schools Pine View High
Others
Tax ID W-SHES-4-102
Ownership Burgess
Acceptable Financing Cash, 1031 Exchange, VA, Submit Any Offer, FHA, Conventional
Listing Terms Cash, 1031 Exchange, VA, Submit Any Offer, FHA, Conventional
Special Listing Condition ERS
Read Less
Want to know what your home might be worth? Contact us for a FREE valuation!

Our team is ready to help you sell your home for the highest possible price ASAP

GET MORE INFORMATION





