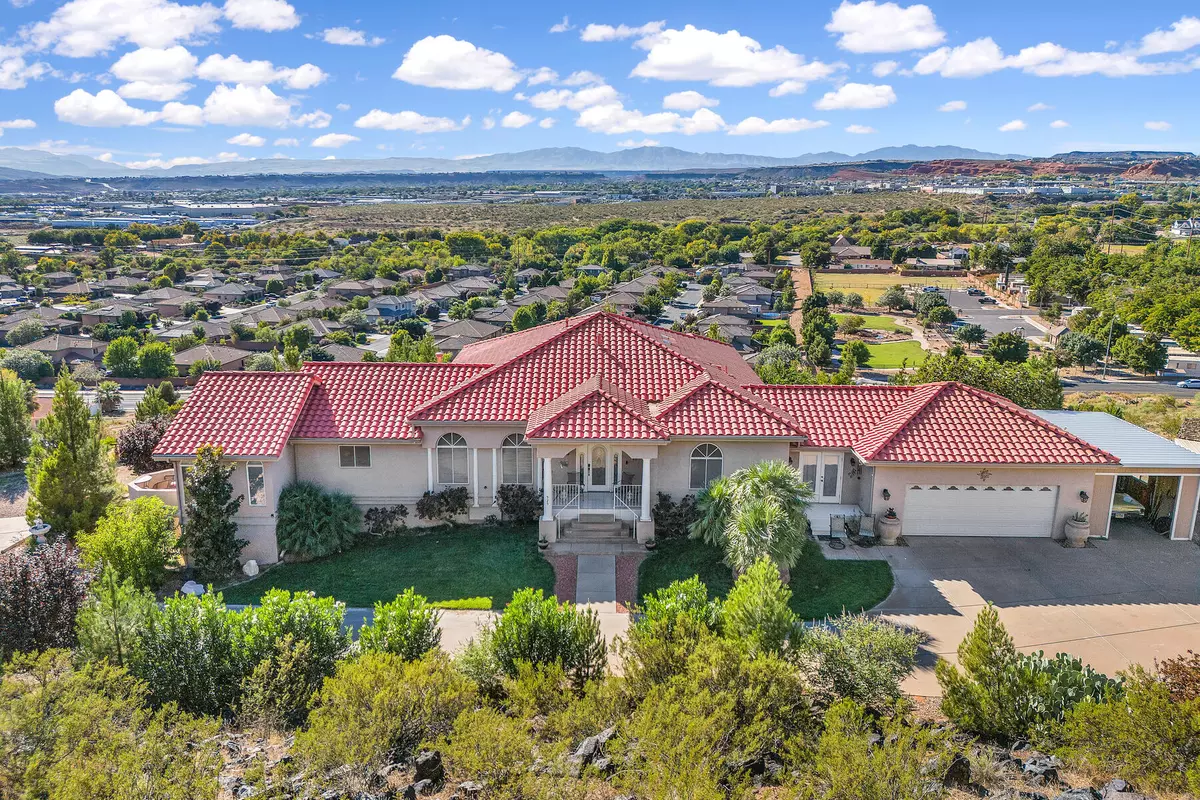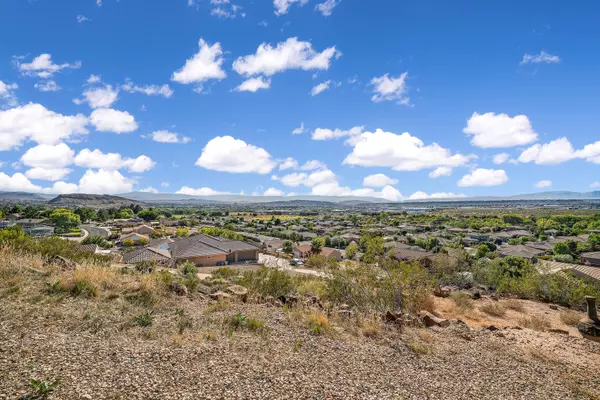Bought with Solomon C Turley • CENTURY 21 EVEREST ST GEORGE
$725,000
$725,000
For more information regarding the value of a property, please contact us for a free consultation.
525 Terrace CIR Washington, UT 84780
4 Beds
2.5 Baths
2,896 SqFt
Key Details
Sold Price $725,000
Property Type Single Family Home
Sub Type Single Family
Listing Status Sold
Purchase Type For Sale
Square Footage 2,896 sqft
Price per Sqft $250
Subdivision Foothill Terrace
MLS Listing ID 23-245675
Sold Date 12/15/23
Bedrooms 4
Construction Status Built & Standing
HOA Y/N Yes
Rental Info Rentable, Restrictions May Apply
Year Built 1994
Annual Tax Amount $4,246
Tax Year 2023
Lot Size 1.630 Acres
Acres 1.63
Property Description
''Welcome to this charming home nestled on a spacious 1.63-acre lot, offering a serene retreat with captivating views of the Washington Valley.This 2,896 square foot residence features 4 generously sized bedrooms and 2.5 bathrooms.As you enter, natural light floods the living spaces, creating a warm and inviting atmosphere. The open floor plan seamlessly connects the living area, kitchen, and dining space, making it ideal for entertaining. The kitchen is a chef's delight with modern appliances and plenty of counter and cabinet space. Step outside to the expansive yard, where you'll find privacy and room for outdoor activities or start your day on the back deck while taking in the breathtaking views that surround you. This property offers a rare combination of modern comfort...
Location
State UT
County Washington
Area Greater St. George
Zoning Residential
Rooms
Basement Slab on Grade
Primary Bedroom Level 1st Floor
Dining Room No
Level 1 2896 Sqft
Interior
Heating Natural Gas
Cooling Central Air
Fireplaces Number 2
Exterior
Exterior Feature Stucco
Parking Features Attached, RV Parking, Detached
Garage Spaces 2.0
Carport Spaces 1
Garage Description Attached
Utilities Available Culinary, City, Sewer, Natural Gas, Electricity
Roof Type Tile
Private Pool No
Building
Lot Description City View, View, Valley, View, Mountain, Terrain, Hilly, Sidewalk, Secluded Yard, Paved Road, Curbs & Gutters, Cul-De-Sac
Story 1.0
Foundation Slab on Grade
Water Culinary
Main Level SqFt 2896
Construction Status Built & Standing
Schools
Elementary Schools Washington Elementary
Middle Schools Pine View Middle
High Schools Pine View High
Others
Tax ID W-FTS-6-A
Ownership Gary L & Linda TRS
Acceptable Financing Cash, Conventional
Listing Terms Cash, Conventional
Special Listing Condition ERS
Read Less
Want to know what your home might be worth? Contact us for a FREE valuation!

Our team is ready to help you sell your home for the highest possible price ASAP

GET MORE INFORMATION





