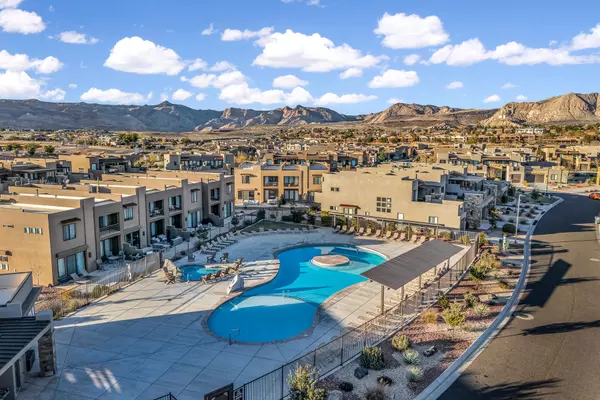Bought with Eddy Ortiz • SUMMIT SOTHEBY'S INTERNATIONAL REALTY (SG)
$800,000
$800,000
For more information regarding the value of a property, please contact us for a free consultation.
4838 N Winged Foot DR St George, UT 84770
4 Beds
4.5 Baths
2,724 SqFt
Key Details
Sold Price $800,000
Property Type Townhouse
Sub Type Townhouse
Listing Status Sold
Purchase Type For Sale
Square Footage 2,724 sqft
Price per Sqft $293
Subdivision Escapes At The Ledges
MLS Listing ID 23-246877
Sold Date 01/25/24
Bedrooms 4
Construction Status Built & Standing
HOA Fees $224/mo
HOA Y/N Yes
Rental Info Rentable, Restrictions May Apply,Short Term Rental (STR)
Year Built 2019
Annual Tax Amount $5,271
Tax Year 2023
Lot Size 3,049 Sqft
Acres 0.07
Property Description
Luxury vacation rental amongst the red rocks. Welcome to Sunset Terrace. This beautiful vacation rental is situated in The Escapes at The Ledges, right across from the community pool. The home comfortably sleeps sixteen, with four private suites and additional options. This highly upgraded home features a spacious open floor plan, plenty of outdoor space from the back patio to the rooftop deck and balcony. Spend quiet evenings with friends and family on the rooftop deck, and fun afternoons just across the street at the community pool. The master suite is on the main floor and features a large en suite bathroom with a soaking tub and separate shower. Upstairs you will find a second entertaining space complete with pull out couch and two murphy beds, along with three private bedrooms...
Location
State UT
County Washington
Area Greater St. George
Zoning Residential
Rooms
Basement Slab on Grade
Primary Bedroom Level 1st Floor
Dining Room No
Level 1 1404 Sqft
Interior
Heating Natural Gas
Cooling Central Air
Exterior
Exterior Feature Rock, Stucco
Parking Features Attached
Garage Spaces 2.0
Garage Description Attached
Utilities Available Culinary, City, Sewer, Natural Gas, Electricity
Roof Type Flat
Private Pool No
Building
Lot Description Sidewalk, View, Mountain, Terrain, Flat, Paved Road, Curbs & Gutters
Story 2.0
Foundation Slab on Grade
Water Culinary
Main Level SqFt 1404
Construction Status Built & Standing
Schools
Elementary Schools Legacy Elementary
Middle Schools Dixie Middle
High Schools Dixie High
Others
HOA Fee Include Clubhouse,Pool,Playground,Park,Pavillion,Outdoor Pool,Pickleball Court,Yard - Full Maintenance,Garbage,Exterior Bldg Maint
Tax ID SG-ESLE-4-416
Ownership Jammy Dodgers LLC
Acceptable Financing Cash, Conventional
Listing Terms Cash, Conventional
Special Listing Condition ERS
Read Less
Want to know what your home might be worth? Contact us for a FREE valuation!

Our team is ready to help you sell your home for the highest possible price ASAP

GET MORE INFORMATION





