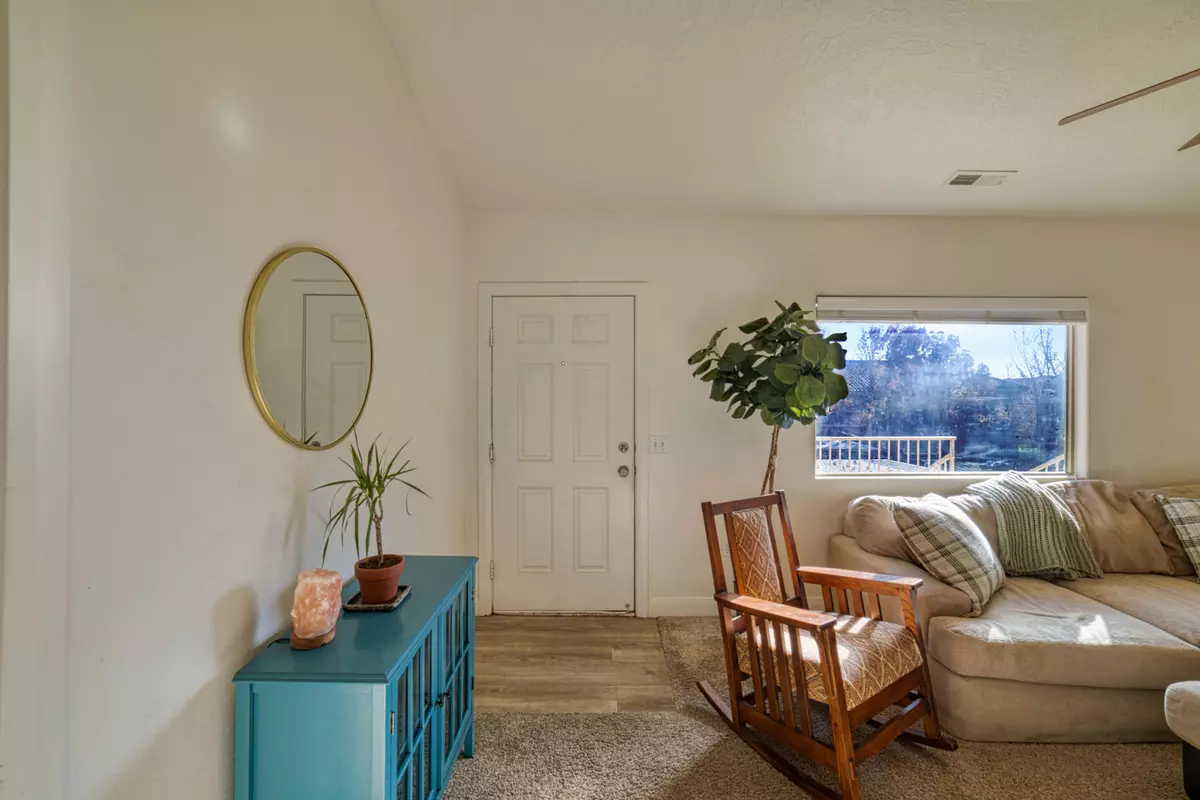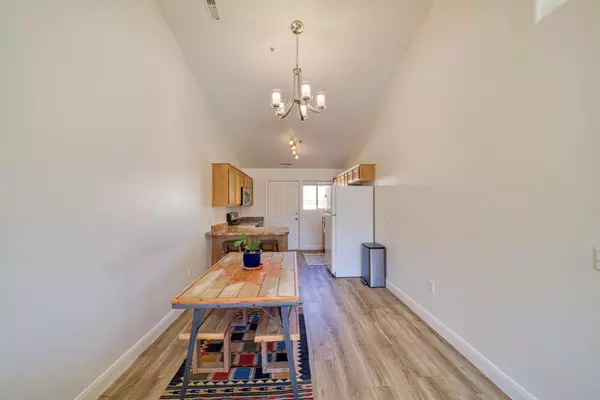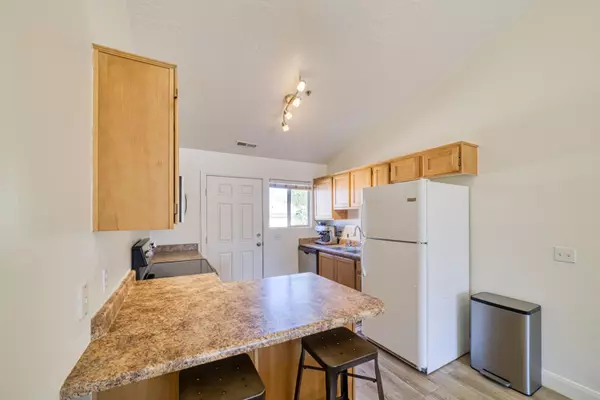Bought with CHANTAL R DREW • SOUTHERN UTAH LUXURY REAL ESTATE
$249,900
$249,900
For more information regarding the value of a property, please contact us for a free consultation.
700 N Main #H6 Washington, UT 84780
2 Beds
2 Baths
934 SqFt
Key Details
Sold Price $249,900
Property Type Condo
Sub Type Condominium
Listing Status Sold
Purchase Type For Sale
Square Footage 934 sqft
Price per Sqft $267
Subdivision La Venita Condos
MLS Listing ID 23-246403
Sold Date 01/24/24
Bedrooms 2
Construction Status Built & Standing
HOA Fees $185/mo
HOA Y/N Yes
Rental Info Rentable, Restrictions May Apply
Year Built 2005
Annual Tax Amount $858
Tax Year 2023
Property Description
This beautiful and clean condo in the La Venita community will make a perfect new residence, vacation home or investment property. Located on the second floor with ample natural light and expansive vaulted ceilings throughout, this 2 bedroom, 2 bathroom condo is a rare find. With a location just off the freeway, this residence offers easy access to all the amenities of Washington city while maintaining a peaceful atmosphere. The open floor plan seamlessly connects the living, dining, and kitchen areas, creating a perfect space for entertaining.The property comes with a dedicated covered parking space, ensuring that your vehicle stays protected from the elements year-round. The Homeowners Association amenities include a clubhouse, heated pool, and relaxing hot tub.
Location
State UT
County Washington
Area Greater St. George
Zoning Residential,Rental Restrictions
Rooms
Basement Slab on Grade
Primary Bedroom Level 1st Floor
Dining Room No
Level 1 934 Sqft
Separate Den/Office No
Interior
Heating Natural Gas
Cooling Central Air
Exterior
Exterior Feature Stucco
Parking Features Detached, See Remarks
Carport Spaces 1
Garage Description None
Pool Fenced, Outdoor Pool, Hot Tub, Heated
Utilities Available Culinary, City, Sewer, Natural Gas, Electricity
Roof Type Tile
Private Pool No
Building
Lot Description Sidewalk, Paved Road, Curbs & Gutters
Story 1.0
Foundation Slab on Grade
Water Culinary
Main Level SqFt 934
Construction Status Built & Standing
Schools
Elementary Schools Sandstone Elementary
Middle Schools Pine View Middle
High Schools Pine View High
Others
HOA Fee Include Clubhouse,Yard - Full Maintenance,Outdoor Pool,Common Area Maintenance,Water,Sewer,Exterior Bldg Ins,Garbage
Tax ID W-LAVC-2-H6
Ownership Jared B Jones & Chad K Jones
Acceptable Financing Cash, 1031 Exchange, VA, Conventional
Listing Terms Cash, 1031 Exchange, VA, Conventional
Special Listing Condition ERS
Read Less
Want to know what your home might be worth? Contact us for a FREE valuation!

Our team is ready to help you sell your home for the highest possible price ASAP

GET MORE INFORMATION





